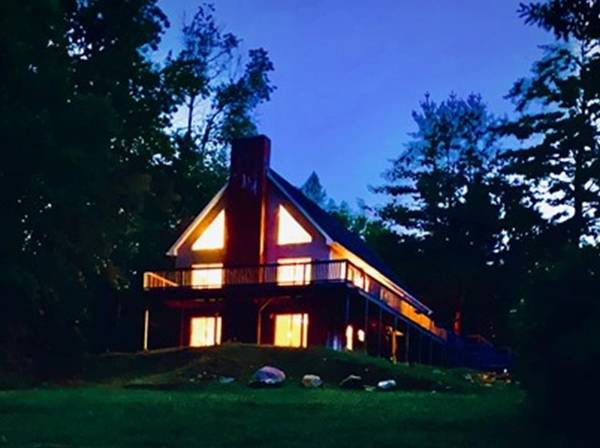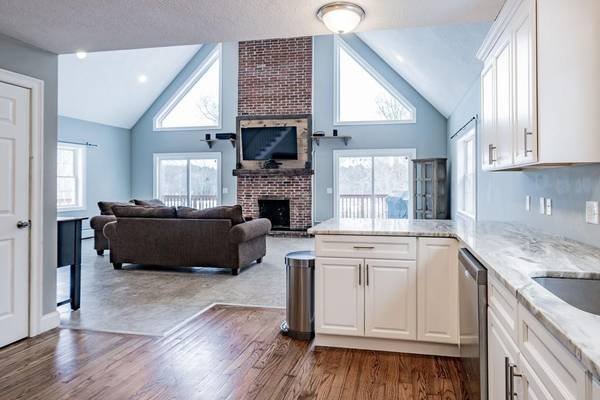For more information regarding the value of a property, please contact us for a free consultation.
Key Details
Sold Price $344,000
Property Type Single Family Home
Sub Type Single Family Residence
Listing Status Sold
Purchase Type For Sale
Square Footage 2,621 sqft
Price per Sqft $131
MLS Listing ID 72687654
Sold Date 11/13/20
Style Cape
Bedrooms 3
Full Baths 2
Year Built 2005
Annual Tax Amount $4,920
Tax Year 2019
Lot Size 3.930 Acres
Acres 3.93
Property Description
Brrrr! The buyer got cold feet. Their loss is your gain...Serenity awaits you! What an incredible opportunity to own a beautiful home with plenty of land in the heart of Worcester County! This stunning three-bedroom, two-bath multi-level home has been tastefully remodeled to suit with a modern flare. The open floor plan on the first floor showcases updated tile work, gleaming hardwood floors, cathedral ceilings, a grand fireplace backed by oversized windows with a recently upgraded kitchen--perfect for gatherings and entertainment! Head upstairs for a lofted view of the grand room complete with an open work-space balcony and an oversized bonus room for all activities. Head downstairs to the mostly finished basement featuring two additional rooms plus a separate laundry area and even more space for entertaining. Gorgeously situated near Wickaboag Pond, this home comes with over three acres of beautiful land and plenty of privacy. Schedule your appointment TODAY!
Location
State MA
County Worcester
Area West Warren
Zoning RUR
Direction Off Old West Brookfield Rd - 1/2 mile from Quaboag Regional. GPS use- 70 Cutler Rd West Brookfield
Rooms
Family Room Closet, Flooring - Stone/Ceramic Tile, Lighting - Overhead
Basement Full, Partially Finished, Walk-Out Access, Interior Entry, Concrete
Primary Bedroom Level Main
Kitchen Flooring - Hardwood, Countertops - Stone/Granite/Solid, Breakfast Bar / Nook, Cabinets - Upgraded, Open Floorplan, Remodeled, Lighting - Overhead, Crown Molding
Interior
Heating Baseboard, Oil, Electric
Cooling None
Flooring Tile, Carpet, Hardwood, Other
Fireplaces Number 2
Fireplaces Type Family Room, Living Room
Appliance Range, Refrigerator, Washer, Dryer, Other, Oil Water Heater, Tank Water Heater, Utility Connections for Electric Range
Laundry Closet - Linen, Laundry Closet, Flooring - Wall to Wall Carpet, Cabinets - Upgraded, In Basement
Basement Type Full, Partially Finished, Walk-Out Access, Interior Entry, Concrete
Exterior
Exterior Feature Balcony, Rain Gutters, Decorative Lighting
Community Features Shopping, Walk/Jog Trails, Stable(s), Laundromat, Highway Access, Public School
Utilities Available for Electric Range
View Y/N Yes
View Scenic View(s)
Roof Type Shingle
Total Parking Spaces 6
Garage No
Building
Lot Description Wooded, Cleared
Foundation Concrete Perimeter
Sewer Private Sewer
Water Private
Architectural Style Cape
Schools
Elementary Schools West Brookfield
Middle Schools Quaboagregional
High Schools Quaboagregional
Read Less Info
Want to know what your home might be worth? Contact us for a FREE valuation!

Our team is ready to help you sell your home for the highest possible price ASAP
Bought with The Neilsen Team • Keller Williams Realty
Get More Information
Ryan Askew
Sales Associate | License ID: 9578345
Sales Associate License ID: 9578345



