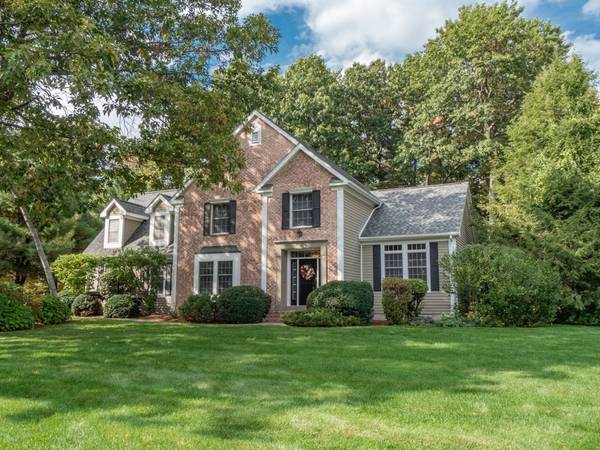For more information regarding the value of a property, please contact us for a free consultation.
Key Details
Sold Price $535,000
Property Type Single Family Home
Sub Type Single Family Residence
Listing Status Sold
Purchase Type For Sale
Square Footage 2,905 sqft
Price per Sqft $184
Subdivision Munger Hill
MLS Listing ID 72734688
Sold Date 11/17/20
Style Colonial
Bedrooms 4
Full Baths 2
Half Baths 1
HOA Y/N false
Year Built 1993
Annual Tax Amount $7,636
Tax Year 2020
Lot Size 0.500 Acres
Acres 0.5
Property Description
This well cared for and loved family home in the Munger Hill neighborhood of Westfield is waiting for it's new lucky owners! The luxury colonial boasts hardwood floors throughout the main living area. A much sought after home office has french doors and a large picture window. The kitchen, dining area and family room are open for ease of entertaining. Recessed lighting, stainless steel appliances wood burning fireplace and sliders to the large 3 season porch are all invitingly warm. The living room is another spot to relax the evening away with french doors that separate the dining room, but easily opens for large gatherings. The Dining room has wainscoting and a tray ceiling.On the second level there are 4 bedrooms and wall to wall carpeting. The room over the garage can be a play room or a bedroom. The Master has a walk-in closet, ceiling fan and an ensuite complete with jacuzzi tub and double sink vanity. the lower level also has a playroom/media room for added space! Don't miss out
Location
State MA
County Hampden
Direction Off Ridgecrest Drive to Munger Hill Road
Rooms
Family Room Closet/Cabinets - Custom Built, Flooring - Hardwood, Cable Hookup, Deck - Exterior, Recessed Lighting, Slider
Basement Full, Partially Finished, Bulkhead, Concrete
Primary Bedroom Level Second
Dining Room Coffered Ceiling(s), Flooring - Hardwood, Window(s) - Picture, French Doors, Wainscoting
Kitchen Flooring - Hardwood, Window(s) - Bay/Bow/Box, Dining Area, Pantry, Countertops - Stone/Granite/Solid, Kitchen Island, Recessed Lighting, Stainless Steel Appliances
Interior
Interior Features Slider, Home Office, Sun Room, Central Vacuum
Heating Forced Air, Natural Gas
Cooling Central Air, Dual
Flooring Tile, Carpet, Hardwood, Flooring - Hardwood, Flooring - Wood
Fireplaces Number 1
Fireplaces Type Family Room
Appliance Range, Dishwasher, Disposal, Microwave, Refrigerator, Gas Water Heater, Tank Water Heaterless, Plumbed For Ice Maker, Utility Connections for Gas Range, Utility Connections for Gas Oven, Utility Connections for Gas Dryer
Laundry Gas Dryer Hookup, Washer Hookup, First Floor
Basement Type Full, Partially Finished, Bulkhead, Concrete
Exterior
Exterior Feature Rain Gutters, Storage, Sprinkler System
Garage Spaces 2.0
Fence Invisible
Utilities Available for Gas Range, for Gas Oven, for Gas Dryer, Washer Hookup, Icemaker Connection
Roof Type Shingle
Total Parking Spaces 6
Garage Yes
Building
Lot Description Level
Foundation Concrete Perimeter
Sewer Public Sewer
Water Public
Architectural Style Colonial
Schools
Elementary Schools Munger Hill
Middle Schools North Middle
High Schools Whs, Voc-Tech
Others
Senior Community false
Read Less Info
Want to know what your home might be worth? Contact us for a FREE valuation!

Our team is ready to help you sell your home for the highest possible price ASAP
Bought with Gena Mapplethorpe • Hunt Realty Associates LLC
Get More Information
Ryan Askew
Sales Associate | License ID: 9578345
Sales Associate License ID: 9578345



