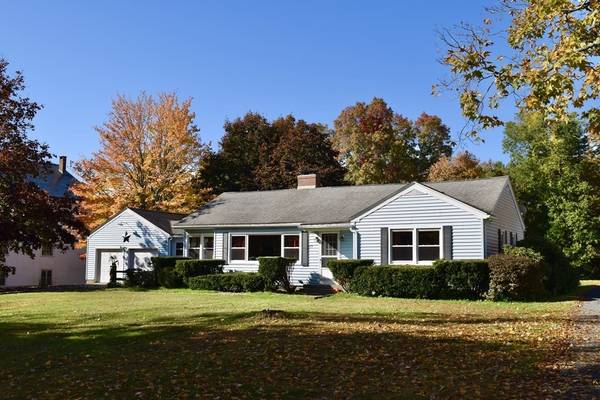For more information regarding the value of a property, please contact us for a free consultation.
Key Details
Sold Price $306,000
Property Type Single Family Home
Sub Type Single Family Residence
Listing Status Sold
Purchase Type For Sale
Square Footage 1,335 sqft
Price per Sqft $229
MLS Listing ID 72743548
Sold Date 11/18/20
Style Ranch
Bedrooms 3
Full Baths 1
HOA Y/N false
Year Built 1955
Annual Tax Amount $3,648
Tax Year 2020
Lot Size 0.560 Acres
Acres 0.56
Property Description
Rare Find - Ease of One Floor Living in the Heart of Historic Whately! Snuggled back from the street, this meticulous 1955 ranch is ready to settle right in! The hub of the home is an expansive & sunny living/dining room, complete with fireplace and gleaming hardwood floors. The vintage galley kitchen offers abundant cabinet and counter space, with room to eat in as well. Large bedrooms easily accommodate today's modern furniture needs. Recent updates include new kitchen & bathroom flooring, new electric panel - all this comes with the low maintenance of vinyl siding and efficient replacement windows. The breezeway offers 3 season living and a great airlock in winter. Wonderful views out every window, with beautiful front and back yard in all seasons. The basement provides excellent workspace for the hobbiest, and there's a 2 car garage - no need to clean snow off your car this winter! FIRST SHOWINGS SAT 10/17. OFFERS REVIEWED TUES 10/20 after 3:00 p.m.
Location
State MA
County Franklin
Zoning R6
Direction Christian Lane, south on Chestnut Plain, 5th house south of Haydenville Rd. on right
Rooms
Basement Full, Bulkhead, Concrete, Unfinished
Dining Room Flooring - Hardwood, Open Floorplan
Kitchen Flooring - Vinyl, Exterior Access
Interior
Interior Features Breezeway, Foyer, Central Vacuum, Internet Available - Broadband
Heating Forced Air, Oil
Cooling None
Flooring Wood, Vinyl, Flooring - Hardwood
Fireplaces Number 1
Fireplaces Type Living Room
Appliance Microwave, Refrigerator, Dryer, Washer/Dryer, Electric Water Heater, Tank Water Heater, Utility Connections for Electric Range, Utility Connections for Electric Dryer
Laundry Washer Hookup
Basement Type Full, Bulkhead, Concrete, Unfinished
Exterior
Exterior Feature Rain Gutters
Garage Spaces 2.0
Utilities Available for Electric Range, for Electric Dryer, Washer Hookup
View Y/N Yes
View Scenic View(s)
Roof Type Shingle
Total Parking Spaces 8
Garage Yes
Building
Lot Description Level
Foundation Block
Sewer Private Sewer
Water Public
Architectural Style Ranch
Schools
Elementary Schools Whately
Middle Schools Frontier
High Schools Frontier
Others
Senior Community false
Read Less Info
Want to know what your home might be worth? Contact us for a FREE valuation!

Our team is ready to help you sell your home for the highest possible price ASAP
Bought with Aileen Dacyczyn • Trademark Real Estate
Get More Information
Ryan Askew
Sales Associate | License ID: 9578345
Sales Associate License ID: 9578345



