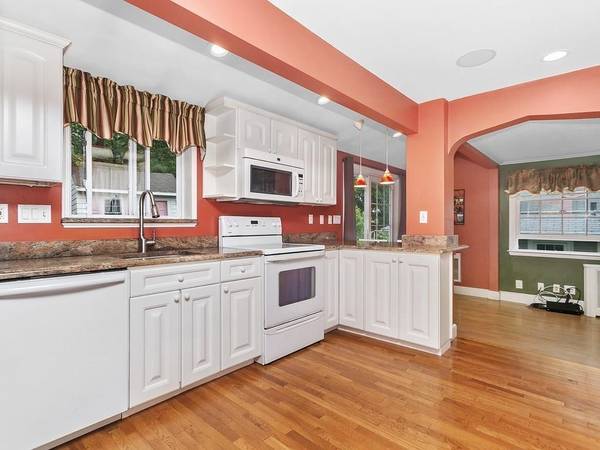For more information regarding the value of a property, please contact us for a free consultation.
Key Details
Sold Price $630,000
Property Type Single Family Home
Sub Type Single Family Residence
Listing Status Sold
Purchase Type For Sale
Square Footage 2,037 sqft
Price per Sqft $309
Subdivision Highlands
MLS Listing ID 72723695
Sold Date 11/19/20
Style Colonial
Bedrooms 3
Full Baths 1
Half Baths 1
HOA Y/N false
Year Built 1939
Annual Tax Amount $3,606
Tax Year 2020
Lot Size 4,791 Sqft
Acres 0.11
Property Description
Welcome home to this one of a kind center entrance Colonial in desirable Highlands neighborhood! Surrounded by beautiful stone retaining walls, this spacious and colorful home features charming archways, hardwood floors, newer windows, a large fireplaced living room with crown molding and a formal dining room with chair rails and a built-in corner hutch. Newer beautifully expanded kitchen with granite counters, recessed lighting and a breakfast bar which opens up to a gas fireplaced front to back family room with sliders out to a deck perfect for family gatherings with a private fenced yard and storage shed. Upstairs are 3 good sized bedrooms with generous closets and an office that could be used as a 4th bedroom. Recent updates include new water, sewer and gas lines (2015), along with a new roof and hot water tank (2016). Ready to finish basement with classic wainscot, stone fireplace and direct garage access.
Location
State MA
County Middlesex
Zoning 1
Direction Between Sartell Rd and Plympton St
Rooms
Family Room Flooring - Laminate, French Doors, Deck - Exterior
Basement Full, Garage Access
Primary Bedroom Level Second
Dining Room Flooring - Hardwood, Chair Rail, Archway, Crown Molding
Kitchen Flooring - Hardwood, Countertops - Stone/Granite/Solid, Breakfast Bar / Nook, Remodeled
Interior
Interior Features Ceiling Fan(s), Office, Den, Wired for Sound
Heating Steam, Oil, Fireplace
Cooling Window Unit(s)
Flooring Wood, Carpet, Wood Laminate, Flooring - Hardwood, Flooring - Wall to Wall Carpet
Fireplaces Number 3
Fireplaces Type Family Room, Living Room
Appliance Range, Dishwasher, Disposal, Refrigerator, Washer, Dryer, Gas Water Heater, Utility Connections for Electric Range
Laundry In Basement
Basement Type Full, Garage Access
Exterior
Exterior Feature Storage, Stone Wall
Garage Spaces 1.0
Community Features Public Transportation, Shopping, Park, Medical Facility, Laundromat
Utilities Available for Electric Range
Roof Type Shingle
Total Parking Spaces 3
Garage Yes
Building
Foundation Concrete Perimeter
Sewer Public Sewer
Water Public
Architectural Style Colonial
Schools
Elementary Schools Plympton
Middle Schools Kennedy
High Schools Waltham High
Others
Senior Community false
Read Less Info
Want to know what your home might be worth? Contact us for a FREE valuation!

Our team is ready to help you sell your home for the highest possible price ASAP
Bought with Julie Swanson • Leading Edge Real Estate
Get More Information
Ryan Askew
Sales Associate | License ID: 9578345
Sales Associate License ID: 9578345



