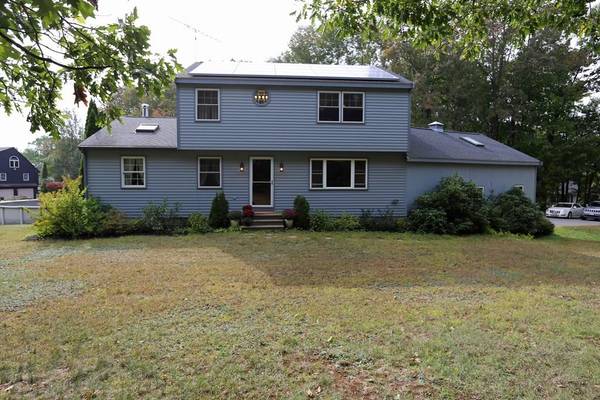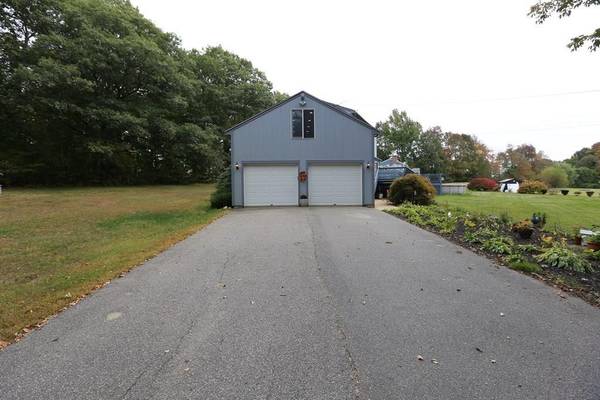For more information regarding the value of a property, please contact us for a free consultation.
Key Details
Sold Price $337,000
Property Type Single Family Home
Sub Type Single Family Residence
Listing Status Sold
Purchase Type For Sale
Square Footage 4,004 sqft
Price per Sqft $84
MLS Listing ID 72733019
Sold Date 11/17/20
Style Colonial
Bedrooms 4
Full Baths 3
Half Baths 1
Year Built 1986
Annual Tax Amount $4,296
Tax Year 2020
Lot Size 1.110 Acres
Acres 1.11
Property Description
This spectacular, Herbert Homes Colonial, was custom built to impress! The gorgeous corner lot is level & framed by an acre+ of lush green landscape.The sun drenched, open concept interior, has space for your every need! The cherry kitchen is cabinet packed, & fully applianced. The dining room has a new slider to the mammoth rear deck. The warm, & inviting family room boasts wide pine floors, custom windows, vaulted ceiling w/ new skylights, a new slider, a beautiful brick hearth, & Vermont cast iron wood stove! The formal living room offers stunning hardwoods, & a new bay window. A 4th bedroom / office, & a 1/2 bath / laundry room complete the 1st level. The king sized master suite indulges you w/ new wood floor, his & hers closets, & a full bath. There's 2 more generous bedrooms w/ new wood floors & a full bath.The extraordinary, walk out, lower level is bone dry, & impeccably finished!. The 2 car garage has new doors, plenty of storage, & ample work space. Huge finished loft!!!
Location
State MA
County Worcester
Zoning R1
Direction Old Winchendon Road to Otter River Road.
Rooms
Family Room Wood / Coal / Pellet Stove, Skylight, Ceiling Fan(s), Vaulted Ceiling(s), Flooring - Hardwood, Deck - Exterior, Exterior Access, Open Floorplan, Remodeled, Slider
Basement Full, Finished, Walk-Out Access, Interior Entry, Concrete
Primary Bedroom Level Second
Dining Room Flooring - Vinyl, Deck - Exterior, Exterior Access, Open Floorplan, Remodeled, Slider
Kitchen Ceiling Fan(s), Closet/Cabinets - Custom Built, Flooring - Vinyl, Dining Area, Countertops - Stone/Granite/Solid, Kitchen Island, Cabinets - Upgraded, Open Floorplan, Recessed Lighting, Remodeled
Interior
Interior Features Ceiling Fan(s), Vaulted Ceiling(s), Closet/Cabinets - Custom Built, Bathroom - Full, Bathroom - With Shower Stall, Closet - Linen, Closet, Cable Hookup, High Speed Internet Hookup, Recessed Lighting, Enclosed Shower - Fiberglass, Home Office, Inlaw Apt., Loft, Bathroom
Heating Electric
Cooling None
Flooring Flooring - Wall to Wall Carpet, Flooring - Laminate, Flooring - Vinyl, Flooring - Wood
Fireplaces Number 1
Fireplaces Type Family Room
Laundry Bathroom - Half, Closet - Linen, Closet/Cabinets - Custom Built, Flooring - Vinyl, Main Level, Cabinets - Upgraded, Electric Dryer Hookup, Remodeled, Washer Hookup, First Floor
Basement Type Full, Finished, Walk-Out Access, Interior Entry, Concrete
Exterior
Exterior Feature Rain Gutters, Decorative Lighting
Garage Spaces 2.0
Pool Above Ground
Roof Type Shingle
Total Parking Spaces 8
Garage Yes
Private Pool true
Building
Lot Description Corner Lot, Cleared, Level
Foundation Concrete Perimeter
Sewer Private Sewer
Water Private
Architectural Style Colonial
Others
Acceptable Financing Contract
Listing Terms Contract
Read Less Info
Want to know what your home might be worth? Contact us for a FREE valuation!

Our team is ready to help you sell your home for the highest possible price ASAP
Bought with Michelle Lopez • Coldwell Banker Realty - Leominster
Get More Information
Ryan Askew
Sales Associate | License ID: 9578345
Sales Associate License ID: 9578345



