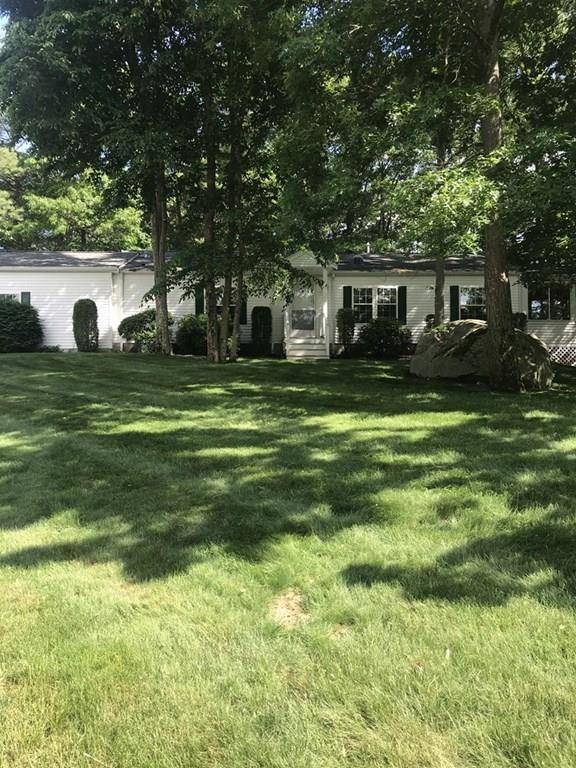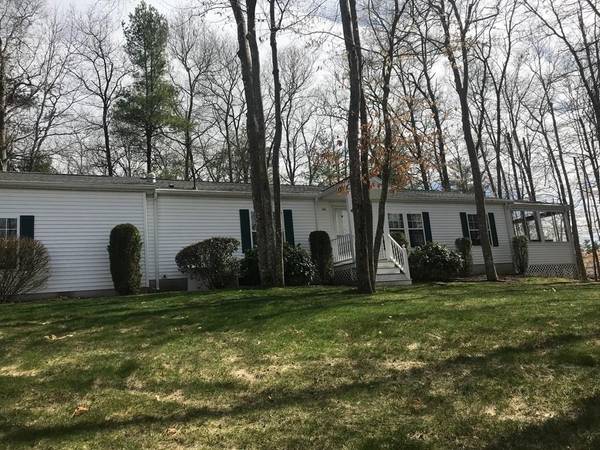For more information regarding the value of a property, please contact us for a free consultation.
Key Details
Sold Price $255,000
Property Type Single Family Home
Sub Type Single Family Residence
Listing Status Sold
Purchase Type For Sale
Square Footage 1,512 sqft
Price per Sqft $168
Subdivision Oak Point Estate
MLS Listing ID 72661731
Sold Date 10/01/20
Style Ranch
Bedrooms 3
Full Baths 2
HOA Y/N true
Year Built 2000
Lot Size 10,018 Sqft
Acres 0.23
Property Description
GREAT PLACE TO CALL HOME and this lovely place will add fun to your living. Welcome to Oak Point A RESORT LIKE adult community. With Three Pools, library, Ballroom for formal event, Tennis and bocce courts, putting green, craft room. Clubhouse and so many social events you will be busy every day, and near by fresh and salt water recreation within a short drive. Walking or hiking trails +areas for quiet contemplation. This spaciousPrinceton model 3 bed 2 bathome offers a huge open floor plan from the 18 living room with solar light open to dining and 20 kitchen with gas cooking and lots of cabinets and pantry area. Over sized two car garage offers enough space for workshop. Some updates are the roof, heating and air. Also and addition of the three season family room 2004 with glass walls viewing woods, cathedral wood ceiling with sliders to deck. The monthly fee fee of $749. Includes Lawn,landscaping , snow removal, trash, sewer and all access to the club house.
Location
State MA
County Plymouth
Zoning over 55
Direction Plain Street to Oak Point.
Rooms
Family Room Cathedral Ceiling(s), Ceiling Fan(s), Flooring - Wall to Wall Carpet, Window(s) - Picture, Slider, Lighting - Overhead
Primary Bedroom Level First
Dining Room Vaulted Ceiling(s), Flooring - Laminate, Open Floorplan
Kitchen Flooring - Laminate, Dining Area, Breakfast Bar / Nook, Open Floorplan, Gas Stove, Lighting - Overhead
Interior
Interior Features Wired for Sound
Heating Central, Forced Air, Natural Gas
Cooling Central Air
Flooring Vinyl, Carpet, Laminate
Appliance Range, Dishwasher, Microwave, Refrigerator, Washer, Dryer, Gas Water Heater, Plumbed For Ice Maker, Utility Connections for Gas Range, Utility Connections for Electric Dryer
Laundry Washer Hookup
Exterior
Exterior Feature Rain Gutters
Garage Spaces 2.0
Community Features Public Transportation, Pool, Tennis Court(s), Walk/Jog Trails, Conservation Area, T-Station
Utilities Available for Gas Range, for Electric Dryer, Washer Hookup, Icemaker Connection
Waterfront Description Beach Front, Unknown To Beach
Roof Type Shingle
Total Parking Spaces 2
Garage Yes
Waterfront Description Beach Front, Unknown To Beach
Building
Lot Description Wooded, Zero Lot Line
Foundation Irregular, Other
Sewer Public Sewer
Water Well
Read Less Info
Want to know what your home might be worth? Contact us for a FREE valuation!

Our team is ready to help you sell your home for the highest possible price ASAP
Bought with Cynthia Phillips • Phillips Premier Properties, LLC
Get More Information
Ryan Askew
Sales Associate | License ID: 9578345
Sales Associate License ID: 9578345



