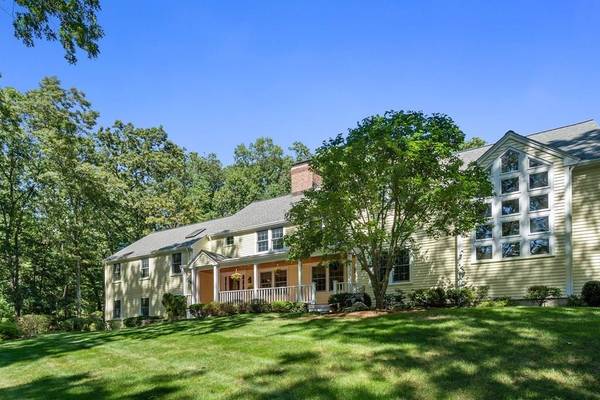For more information regarding the value of a property, please contact us for a free consultation.
Key Details
Sold Price $1,300,000
Property Type Single Family Home
Sub Type Single Family Residence
Listing Status Sold
Purchase Type For Sale
Square Footage 4,358 sqft
Price per Sqft $298
Subdivision Claypit Hill
MLS Listing ID 72721721
Sold Date 11/10/20
Style Colonial
Bedrooms 5
Full Baths 4
Half Baths 1
HOA Y/N false
Year Built 1957
Annual Tax Amount $23,175
Tax Year 2020
Lot Size 1.630 Acres
Acres 1.63
Property Description
The charming farmer's porch welcomes you into this updated colonial that seamlessly blends with a contemporized addition. The expansive kitchen with two islands opens to a sunny breakfast area and family room with a vaulted ceiling and a large stone fireplace. A butler's pantry with wine refrigerator connects the kitchen with a fireplaced dining room. From the breakfast area there is direct access to the large deck and park like backyard. The flexible floor plan provides space for home offices, work out space, remote learning and relaxed entertaining. There are three mudrooms, one adjoins the kitchen with a fabulous pantry space. This home is a sanctuary in a fabulous cul de sac location in the heart of Claypit Hill. Conservation trails are a short distance away. Easy access to commuting options as well as shopping, take-out, recreation and dining. Consistently top ranked schools with a plan for now and the future.
Location
State MA
County Middlesex
Zoning Res 60
Direction Adams Ln to Three Ponds. Stay to the right at the Mellon Ln fork in Rd.
Rooms
Family Room Vaulted Ceiling(s), Flooring - Hardwood, Open Floorplan, Recessed Lighting
Basement Partially Finished
Primary Bedroom Level Second
Dining Room Flooring - Hardwood
Kitchen Flooring - Stone/Ceramic Tile, Dining Area, Pantry, Countertops - Stone/Granite/Solid, Kitchen Island, Open Floorplan, Remodeled, Stainless Steel Appliances
Interior
Interior Features Dining Area, Open Floor Plan, Slider, Loft, Mud Room, 1/4 Bath, Bathroom, Play Room
Heating Central, Natural Gas, Fireplace
Cooling Central Air
Flooring Wood, Tile, Carpet, Flooring - Hardwood
Fireplaces Number 4
Fireplaces Type Dining Room, Family Room, Living Room
Appliance Range, Oven, Dishwasher, Refrigerator, Gas Water Heater, Utility Connections for Gas Range
Laundry Second Floor
Basement Type Partially Finished
Exterior
Exterior Feature Storage, Professional Landscaping, Sprinkler System
Garage Spaces 2.0
Fence Invisible
Community Features Walk/Jog Trails, Public School
Utilities Available for Gas Range
Roof Type Shingle
Total Parking Spaces 4
Garage Yes
Building
Foundation Concrete Perimeter
Sewer Private Sewer
Water Public
Architectural Style Colonial
Schools
Elementary Schools Claypit
Middle Schools Wayland
High Schools Wayland
Others
Senior Community false
Read Less Info
Want to know what your home might be worth? Contact us for a FREE valuation!

Our team is ready to help you sell your home for the highest possible price ASAP
Bought with John F. Popp • Keller Williams Boston MetroWest
Get More Information
Ryan Askew
Sales Associate | License ID: 9578345
Sales Associate License ID: 9578345



