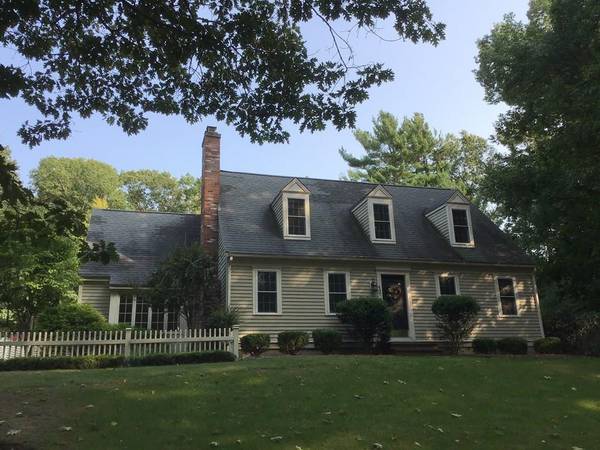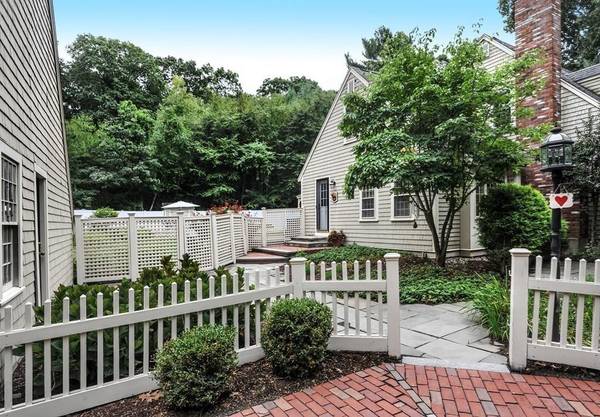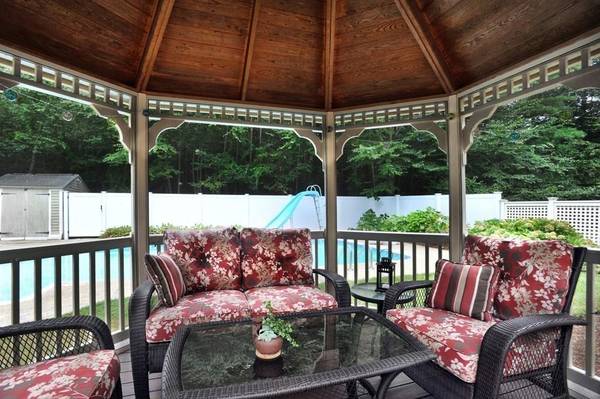For more information regarding the value of a property, please contact us for a free consultation.
Key Details
Sold Price $684,900
Property Type Single Family Home
Sub Type Single Family Residence
Listing Status Sold
Purchase Type For Sale
Square Footage 2,323 sqft
Price per Sqft $294
Subdivision Holly Hill
MLS Listing ID 72728209
Sold Date 11/12/20
Style Cape
Bedrooms 4
Full Baths 2
Half Baths 1
Year Built 1983
Annual Tax Amount $7,727
Tax Year 2020
Lot Size 1.400 Acres
Acres 1.4
Property Description
Desirable HOLLy HILL! The brick walkway leads you into this Unique Spacious Cape on 1.4 private acre lot. The formal living room boasts a wood burning fireplace , detail molding & beautifully crafted staircase Molding. The kitchen has a full wall of cabinetry for an abundance of storage, an island, granite and is open to the large dining area. Tow china cabinets, chair rail & detail molding add charm to the formal dining room. The heart of the home is the family room w/cathedral ceiling, wood beams, beautiful gas fireplace and custom built inside. The 1st fl master suite has double closets. The grand bathroom w/jetted tub, separate shower, double sinks, tile floor is light and bright. 3 add'l beds, 1 w/sitting room-skylights, loft/office & full bathon 2nd Floor. There is an amazing private outdoor space, for entertaining w/large composite deck, patio and gazebo!! Shown by appt only-CDC guidelines-masks required.
Location
State MA
County Plymouth
Zoning R-1
Direction FERRY STREET TO HOLLY ROAD
Rooms
Family Room Cathedral Ceiling(s), Ceiling Fan(s), Beamed Ceilings, Flooring - Hardwood, Balcony - Exterior, Slider
Basement Full, Sump Pump
Primary Bedroom Level First
Dining Room Flooring - Hardwood, Wainscoting
Kitchen Flooring - Hardwood, Countertops - Stone/Granite/Solid, Kitchen Island, Country Kitchen, Dryer Hookup - Electric
Interior
Interior Features Loft, Sitting Room
Heating Baseboard, Oil
Cooling None
Flooring Wood, Tile, Flooring - Hardwood, Flooring - Wall to Wall Carpet
Fireplaces Number 2
Fireplaces Type Family Room, Living Room
Appliance Range, Dishwasher, Disposal, Utility Connections for Electric Range, Utility Connections for Electric Oven, Utility Connections for Electric Dryer
Laundry Bathroom - Half, Laundry Closet, Flooring - Stone/Ceramic Tile, Electric Dryer Hookup, Washer Hookup, First Floor
Basement Type Full, Sump Pump
Exterior
Exterior Feature Rain Gutters
Garage Spaces 2.0
Fence Fenced/Enclosed, Fenced
Pool In Ground
Community Features Shopping, Park, Walk/Jog Trails, Golf, Conservation Area, Highway Access, Marina, Public School
Utilities Available for Electric Range, for Electric Oven, for Electric Dryer, Washer Hookup
Waterfront Description Beach Front, Ocean
Roof Type Shingle
Total Parking Spaces 4
Garage Yes
Private Pool true
Waterfront Description Beach Front, Ocean
Building
Lot Description Wooded, Easements
Foundation Concrete Perimeter
Sewer Private Sewer
Water Public
Schools
Elementary Schools Eames Way
Middle Schools Furnace Brook
High Schools Marshfield
Read Less Info
Want to know what your home might be worth? Contact us for a FREE valuation!

Our team is ready to help you sell your home for the highest possible price ASAP
Bought with Anne Marie Oxner • Compass
Get More Information
Ryan Askew
Sales Associate | License ID: 9578345
Sales Associate License ID: 9578345



