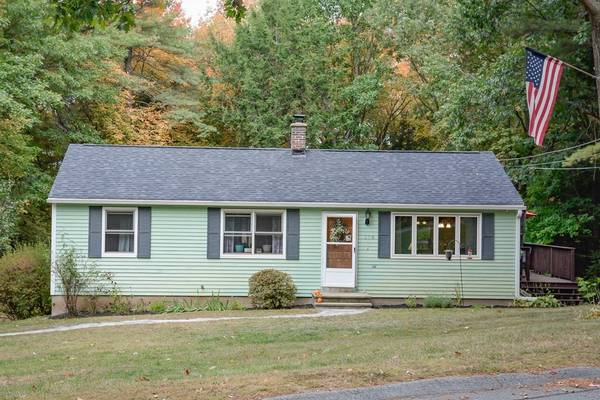For more information regarding the value of a property, please contact us for a free consultation.
Key Details
Sold Price $260,000
Property Type Single Family Home
Sub Type Single Family Residence
Listing Status Sold
Purchase Type For Sale
Square Footage 1,008 sqft
Price per Sqft $257
MLS Listing ID 72734500
Sold Date 11/10/20
Style Ranch
Bedrooms 3
Full Baths 1
Year Built 1985
Annual Tax Amount $2,758
Tax Year 2020
Lot Size 0.790 Acres
Acres 0.79
Property Description
Beautiful move in ready Ranch style home on lovely private lot. Nicely updated and ready for quick closing! Granite counters, subway tile and updated appliances accompany this good sized eat in kitchen. Open floor plan in kitchen/living room area make this home perfect for entertaining! Large deck off kitchen for extended living space and overlooks a private wooded back yard. Whether you are just starting out or looking to downsize this home has lots of possibilities! Large walk out basement has lots of potential and a pellet stove. Title 5 done (new septic system in 2015). Roof is just 5 years young. Central air keeps this home cool. Private well with water filtration system. *** OFFERS DUE BY NOON ON WEDNESDAY 10/7/20 and will be responded to Wednesday evening***
Location
State MA
County Worcester
Zoning R1
Direction Follow GPS
Rooms
Basement Full
Primary Bedroom Level First
Kitchen Flooring - Hardwood, Dining Area, Countertops - Stone/Granite/Solid, Countertops - Upgraded, French Doors, Deck - Exterior, Peninsula
Interior
Heating Forced Air, Oil
Cooling Central Air
Flooring Wood, Tile, Laminate
Appliance Range, Dishwasher, Refrigerator, Washer, Dryer, Electric Water Heater, Utility Connections for Electric Range, Utility Connections for Electric Dryer
Laundry Electric Dryer Hookup, Washer Hookup, In Basement
Basement Type Full
Exterior
Exterior Feature Rain Gutters
Community Features Public Transportation, Shopping, Walk/Jog Trails, Golf, Medical Facility, Bike Path, Conservation Area, Highway Access, House of Worship, Private School, Public School
Utilities Available for Electric Range, for Electric Dryer, Washer Hookup
Roof Type Shingle
Total Parking Spaces 6
Garage No
Building
Lot Description Wooded, Easements, Level
Foundation Concrete Perimeter, Block
Sewer Private Sewer
Water Private
Architectural Style Ranch
Schools
High Schools Murdock
Others
Senior Community false
Acceptable Financing Other (See Remarks)
Listing Terms Other (See Remarks)
Read Less Info
Want to know what your home might be worth? Contact us for a FREE valuation!

Our team is ready to help you sell your home for the highest possible price ASAP
Bought with Thomas Ruble • Keller Williams Realty North Central
Get More Information
Ryan Askew
Sales Associate | License ID: 9578345
Sales Associate License ID: 9578345



