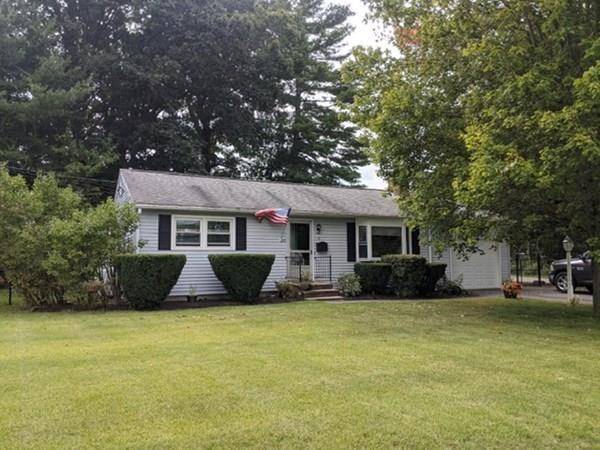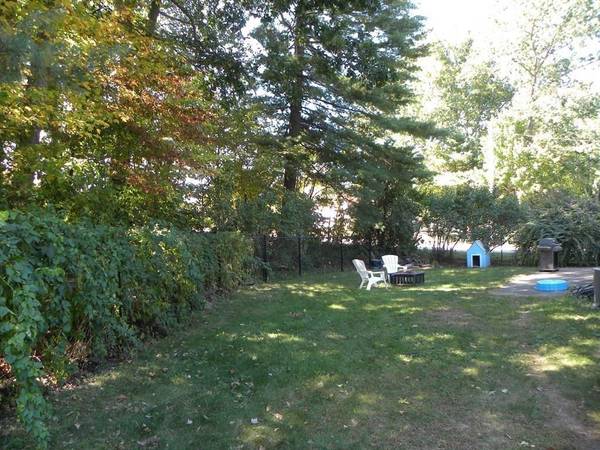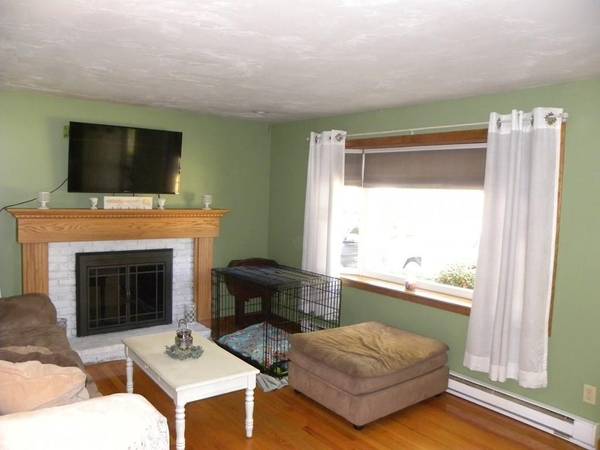For more information regarding the value of a property, please contact us for a free consultation.
Key Details
Sold Price $266,000
Property Type Single Family Home
Sub Type Single Family Residence
Listing Status Sold
Purchase Type For Sale
Square Footage 960 sqft
Price per Sqft $277
Subdivision Quiet Subdivision
MLS Listing ID 72733659
Sold Date 11/12/20
Style Ranch
Bedrooms 2
Full Baths 1
HOA Y/N false
Year Built 1973
Annual Tax Amount $3,442
Tax Year 2020
Lot Size 0.290 Acres
Acres 0.29
Property Description
Updated ranch on quiet cul-de-sac has multiple offers! New heating/air conditioning system recently added! Architectural roofing, new hybrid water heater, appliances are about 3 years old & include the washer/dryer & woodstove. New insulation added. Really cool feature where the attached garage has the full sized door from the driveway that you can drive through the back garage door onto the lawn. New 5 foot fencing around the yard just installed. Nice neighborhood where Kids are riding bikes & people are walking baby carriages. Must have appointment for qualified buyers as the house is occupied. Quick occupancy- the seller has their next home in place. Easy transaction here! Please don't walk around the property without an appointment. Realtors: email Diane buyer's preapproval letter before requesting appt. Any confirmed appts w/o letter will be canceled. Follow covid instructions, please. High/best offers deadline is 10/1/20 at 9 am. Offers over asking now.
Location
State MA
County Worcester
Zoning R3
Direction Multiple offers, showings blocked after 9/30.
Rooms
Basement Full, Interior Entry, Bulkhead, Concrete
Primary Bedroom Level Main
Kitchen Ceiling Fan(s), Flooring - Hardwood, Dining Area, Deck - Exterior, Exterior Access, Open Floorplan, Remodeled
Interior
Heating Baseboard, Oil, Electric, Wood, Extra Flue
Cooling Central Air
Flooring Vinyl, Carpet, Hardwood
Fireplaces Number 1
Fireplaces Type Living Room
Appliance Range, Refrigerator, Washer, Dryer, Other, Oil Water Heater, Tank Water Heater, Water Heater, Utility Connections for Electric Range, Utility Connections for Electric Oven, Utility Connections for Electric Dryer
Laundry Electric Dryer Hookup, Washer Hookup, In Basement
Basement Type Full, Interior Entry, Bulkhead, Concrete
Exterior
Exterior Feature Rain Gutters, Other
Garage Spaces 1.0
Fence Fenced
Community Features Shopping, Golf, Highway Access, House of Worship, Private School, Public School
Utilities Available for Electric Range, for Electric Oven, for Electric Dryer, Washer Hookup
Roof Type Shingle
Total Parking Spaces 4
Garage Yes
Building
Lot Description Cul-De-Sac, Corner Lot, Level
Foundation Concrete Perimeter
Sewer Private Sewer
Water Public
Architectural Style Ranch
Schools
Elementary Schools Clara Barton
Middle Schools Oxford Middle
High Schools Oxford Hs
Others
Acceptable Financing Contract
Listing Terms Contract
Read Less Info
Want to know what your home might be worth? Contact us for a FREE valuation!

Our team is ready to help you sell your home for the highest possible price ASAP
Bought with Rosa Wyse • Champion Real Estate
Get More Information
Ryan Askew
Sales Associate | License ID: 9578345
Sales Associate License ID: 9578345



