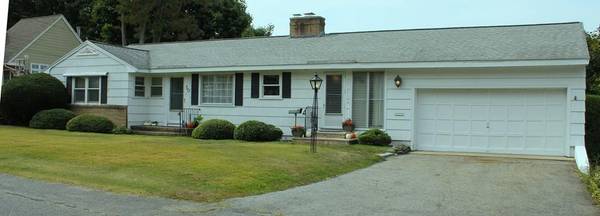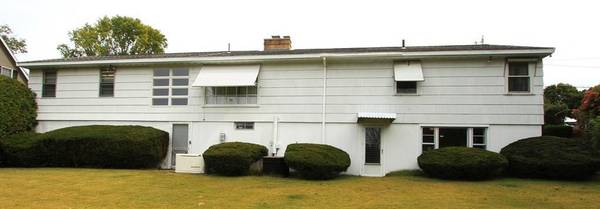For more information regarding the value of a property, please contact us for a free consultation.
Key Details
Sold Price $435,000
Property Type Single Family Home
Sub Type Single Family Residence
Listing Status Sold
Purchase Type For Sale
Square Footage 1,530 sqft
Price per Sqft $284
Subdivision Belvidere
MLS Listing ID 72732265
Sold Date 11/13/20
Style Ranch
Bedrooms 3
Full Baths 1
Half Baths 1
Year Built 1956
Annual Tax Amount $4,733
Tax Year 2019
Lot Size 9,147 Sqft
Acres 0.21
Property Description
Someone will be the proud new owner of this never before offered wonderful Belvidere CUSTOM ranch! Do not wait to come see the opportunity that awaits - do you want a home with a great flow and floor plan, a large family/play room that walks out onto the pretty back yard with lush lawn, and mature privacy evergreens? Lovingly maintained by prior owners that kept the vintage features in pristine condition. Hardwood floors throughout the main level although living room, dining room and hallway are currently carpeted. 2 car garage (approx 20x25) has custom storage features and high ceilings is bright and clean, laundry area has 4 custom armoire style closets (one cedar lined) & double laundry sink & bright family rm has built-ins too. Sure she needs a few cosmetic updates, but you may love the retro features or choose to use your imagination and taste to update - so much potential to enlarge the kitchen into the den and create the flow todays homeowners are looking for.
Location
State MA
County Middlesex
Area Belvidere
Zoning S1002
Direction Rte 133 Andover St. to Windsor Park Road
Rooms
Family Room Closet/Cabinets - Custom Built, Window(s) - Picture, Exterior Access
Basement Full, Partially Finished, Walk-Out Access, Interior Entry, Concrete
Primary Bedroom Level First
Dining Room Flooring - Hardwood, Flooring - Wall to Wall Carpet
Kitchen Flooring - Hardwood, Gas Stove
Interior
Interior Features Closet, Cable Hookup, Den
Heating Forced Air, Natural Gas
Cooling Central Air
Flooring Carpet, Hardwood, Flooring - Hardwood
Fireplaces Number 1
Fireplaces Type Living Room
Appliance Range, Dishwasher, Refrigerator, Washer, Dryer, Utility Connections for Gas Range, Utility Connections for Electric Dryer
Laundry Closet - Cedar, Closet/Cabinets - Custom Built, Electric Dryer Hookup, In Basement, Washer Hookup
Basement Type Full, Partially Finished, Walk-Out Access, Interior Entry, Concrete
Exterior
Garage Spaces 2.0
Community Features Public Transportation, Shopping, Golf, Medical Facility
Utilities Available for Gas Range, for Electric Dryer, Washer Hookup, Generator Connection
Roof Type Shingle
Total Parking Spaces 4
Garage Yes
Building
Foundation Concrete Perimeter
Sewer Public Sewer
Water Public
Others
Senior Community false
Read Less Info
Want to know what your home might be worth? Contact us for a FREE valuation!

Our team is ready to help you sell your home for the highest possible price ASAP
Bought with Thomas King • Lamacchia Realty, Inc.
Get More Information
Ryan Askew
Sales Associate | License ID: 9578345
Sales Associate License ID: 9578345



