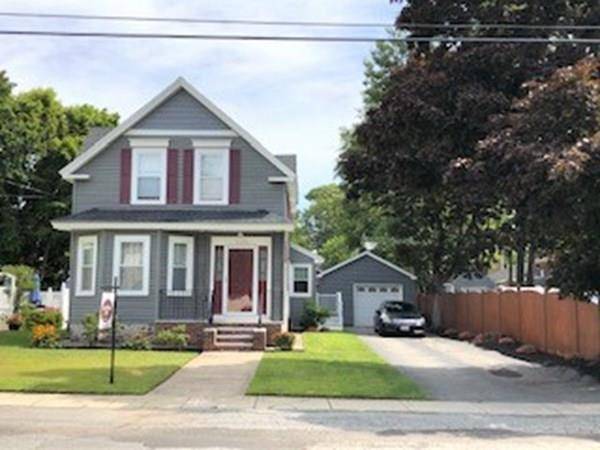For more information regarding the value of a property, please contact us for a free consultation.
Key Details
Sold Price $465,000
Property Type Single Family Home
Sub Type Single Family Residence
Listing Status Sold
Purchase Type For Sale
Square Footage 1,511 sqft
Price per Sqft $307
Subdivision Upper Highlands
MLS Listing ID 72718481
Sold Date 11/13/20
Style Colonial
Bedrooms 3
Full Baths 1
Half Baths 2
HOA Y/N false
Year Built 1900
Annual Tax Amount $3,774
Tax Year 2019
Lot Size 8,276 Sqft
Acres 0.19
Property Description
Lovely Colonial in desirable upper highlands neighborhood with a great commuter location!! This home has much to offer such as central air with air filtration system, tankless water heater along with three zone heat and has been meticulously cared for by owners for many years. First floor has a beautiful foyer with stained glass windows with columns as you enter the living room, dining room, eat in kitchen with picturesque window, pantry closet and laundry room. In addition, a beautiful den with many windows looking out into a beautiful fenced in backyard which is a bonus. Upstairs features three bedrooms and a full bath. Basement has a ¾ bath and plenty of storage. Beautifully landscaped yard and plenty of off-street parking along with garage. Come see for yourself!
Location
State MA
County Middlesex
Zoning S2001
Direction Stevens St to Parker to right on Highland Ave or Pine St. to Highland Ave.
Rooms
Family Room Ceiling Fan(s), Flooring - Hardwood
Basement Full, Bulkhead, Concrete
Primary Bedroom Level Second
Dining Room Flooring - Hardwood
Kitchen Bathroom - Half, Closet/Cabinets - Custom Built, Window(s) - Picture
Interior
Interior Features Closet, Entrance Foyer
Heating Forced Air, Natural Gas
Cooling Central Air
Flooring Wood, Tile, Laminate, Flooring - Hardwood
Appliance Range, Dishwasher, Disposal, Microwave, Refrigerator, Dryer, Gas Water Heater, Tank Water Heaterless, Utility Connections for Electric Range, Utility Connections for Electric Oven, Utility Connections for Gas Dryer
Laundry First Floor, Washer Hookup
Basement Type Full, Bulkhead, Concrete
Exterior
Garage Spaces 1.0
Fence Fenced
Community Features Public Transportation, Shopping, Tennis Court(s), Park, Walk/Jog Trails, Golf, Medical Facility, Laundromat, Bike Path, Highway Access, House of Worship, Private School, Public School, T-Station, University
Utilities Available for Electric Range, for Electric Oven, for Gas Dryer, Washer Hookup
Roof Type Shingle
Total Parking Spaces 4
Garage Yes
Building
Foundation Block, Stone
Sewer Public Sewer
Water Public
Read Less Info
Want to know what your home might be worth? Contact us for a FREE valuation!

Our team is ready to help you sell your home for the highest possible price ASAP
Bought with C21 Portfolio Group • Century 21 North East
Get More Information
Ryan Askew
Sales Associate | License ID: 9578345
Sales Associate License ID: 9578345



