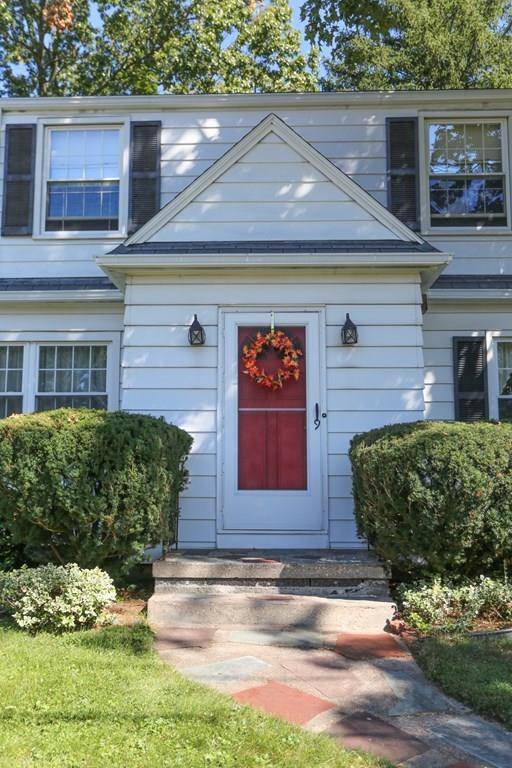For more information regarding the value of a property, please contact us for a free consultation.
Key Details
Sold Price $275,000
Property Type Single Family Home
Sub Type Single Family Residence
Listing Status Sold
Purchase Type For Sale
Square Footage 1,326 sqft
Price per Sqft $207
Subdivision Plains
MLS Listing ID 72731428
Sold Date 10/16/20
Style Cape
Bedrooms 2
Full Baths 1
Half Baths 1
HOA Y/N false
Year Built 1949
Annual Tax Amount $4,435
Tax Year 2020
Lot Size 0.280 Acres
Acres 0.28
Property Description
Check out this CHARMER!! Well loved Cape style home is looking for a new owner to love it! Currently set up as a two bedroom but dining room or family room could be easily converted to a third bedroom! If you don't need that extra bedroom then use of the first floor space however you like...need an office, you got it, separate space for schoolwork and zoom meetings, it has space for that too! Generous bedrooms are located upstairs and the basement offers a large finished room that has endless possibilities! Don't miss the enclosed porch will certainly be somewhere you want to spend a lot of your time. Lovingly maintained over the years makes this home move in ready. One car attached garage, carport and a great yard round out this great spot.
Location
State MA
County Hampshire
Zoning RA2
Direction Route 202/Granby Rd to Lorraine Ave
Rooms
Family Room Flooring - Wood
Primary Bedroom Level Second
Dining Room Flooring - Wood
Kitchen Flooring - Vinyl
Interior
Interior Features Closet, Bonus Room, Sun Room
Heating Baseboard, Oil
Cooling None
Flooring Wood, Vinyl, Carpet, Flooring - Wall to Wall Carpet, Flooring - Stone/Ceramic Tile
Appliance Range, Dishwasher, Refrigerator, Utility Connections for Electric Range, Utility Connections for Electric Oven, Utility Connections for Electric Dryer
Laundry Electric Dryer Hookup, Washer Hookup, In Basement
Exterior
Garage Spaces 1.0
Community Features Golf, Highway Access, House of Worship, Marina, Private School, Public School, University
Utilities Available for Electric Range, for Electric Oven, for Electric Dryer, Washer Hookup
Roof Type Shingle
Total Parking Spaces 2
Garage Yes
Building
Lot Description Corner Lot
Foundation Other
Sewer Public Sewer
Water Public
Architectural Style Cape
Schools
Elementary Schools Plains
Middle Schools Mosier/Mesms
High Schools Shhs
Others
Senior Community false
Read Less Info
Want to know what your home might be worth? Contact us for a FREE valuation!

Our team is ready to help you sell your home for the highest possible price ASAP
Bought with Lori O. Cotter • Coldwell Banker Realty - Longmeadow
Get More Information
Ryan Askew
Sales Associate | License ID: 9578345
Sales Associate License ID: 9578345



