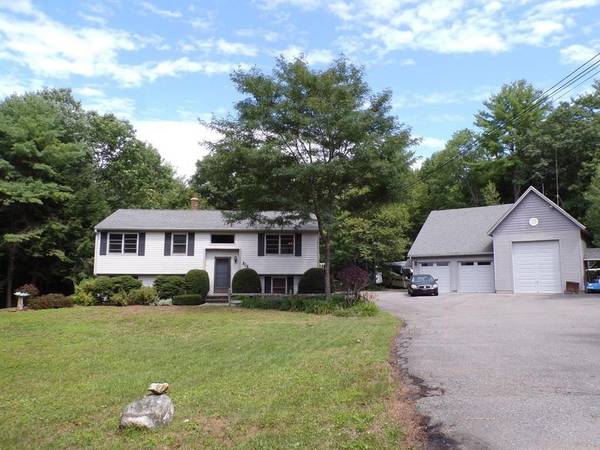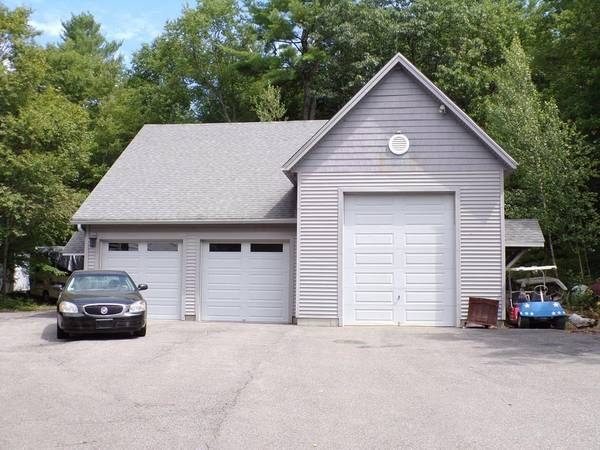For more information regarding the value of a property, please contact us for a free consultation.
Key Details
Sold Price $315,000
Property Type Single Family Home
Sub Type Single Family Residence
Listing Status Sold
Purchase Type For Sale
Square Footage 1,968 sqft
Price per Sqft $160
MLS Listing ID 72706498
Sold Date 10/28/20
Bedrooms 3
Full Baths 1
HOA Y/N false
Year Built 1986
Annual Tax Amount $4,173
Tax Year 2020
Lot Size 5.180 Acres
Acres 5.18
Property Description
WANT TO GET AWAY FROM IT ALL? 5.18 acres of a private tree encompassed compound sits "pride in ownership" Split Level" home w/2x6 construction, R45 insulation, updated heating system 2013+- & more! Country kitchen w/"pub" style island & newer SS appliances open to the dining area & slider that leads to glassed in heated "sunroom" giving peaceful views of occational wildlife sighting & blossoming perennial gardens! Or walk out on the Pergola covered deck w/Jacuzzi! Cathedral ceiling LR. Front to back Master BR w/double his/her closets & built ins! Lower level offers "3rd" BR~BONUS~roughed for a 2nd bath w/family room studded, sub flring (seller will leave what ever remaining material is there). NEED GARAGE? 5 CAR BUILT 2008 40'X40' w/1 oversized bay ceiling height 16' underground electric/water. Potential 2nd story "MAN TOWN" "STORAGE" needs access. Storage shed, cobblestone walk way, patio,paved drive. Access through deeded Right of Way TOO MUCH TO LIST! Garage has security video.
Location
State MA
County Worcester
Zoning R1
Direction RIGHT OF WAY ACCESS DRIVEWAY #186 BEAR RIGHT. Mill Glen Winchendon to Eli or Otter River Temp to Eli
Rooms
Basement Full, Partially Finished, Walk-Out Access, Interior Entry, Concrete
Primary Bedroom Level First
Kitchen Cathedral Ceiling(s), Ceiling Fan(s), Flooring - Laminate, Dining Area, Exterior Access, Stainless Steel Appliances, Lighting - Overhead
Interior
Interior Features Sun Room, Central Vacuum
Heating Baseboard, Oil
Cooling Window Unit(s)
Flooring Tile, Vinyl, Carpet, Laminate, Flooring - Vinyl
Fireplaces Type Wood / Coal / Pellet Stove
Appliance Range, Dishwasher, Microwave, Refrigerator, Oil Water Heater, Tank Water Heater, Utility Connections for Electric Range, Utility Connections for Electric Oven, Utility Connections for Electric Dryer
Laundry In Basement, Washer Hookup
Basement Type Full, Partially Finished, Walk-Out Access, Interior Entry, Concrete
Exterior
Exterior Feature Rain Gutters, Storage
Garage Spaces 5.0
Utilities Available for Electric Range, for Electric Oven, for Electric Dryer, Washer Hookup
Roof Type Shingle
Total Parking Spaces 7
Garage Yes
Building
Lot Description Wooded
Foundation Concrete Perimeter
Sewer Private Sewer
Water Private
Schools
Middle Schools Murdock
High Schools Murdock
Others
Senior Community false
Read Less Info
Want to know what your home might be worth? Contact us for a FREE valuation!

Our team is ready to help you sell your home for the highest possible price ASAP
Bought with Blood Team • Keller Williams Realty - Merrimack
Get More Information
Ryan Askew
Sales Associate | License ID: 9578345
Sales Associate License ID: 9578345



