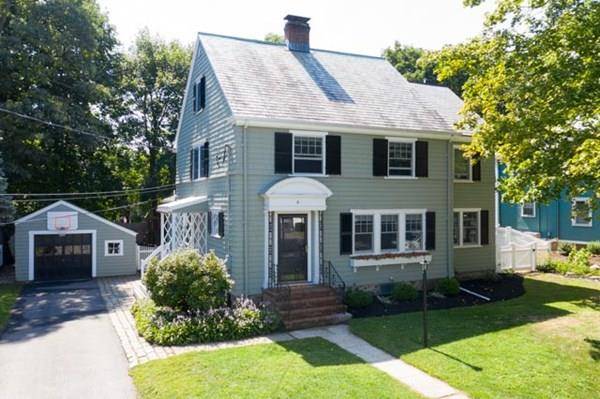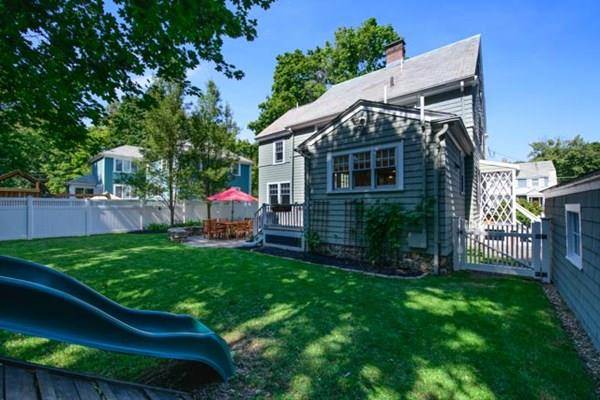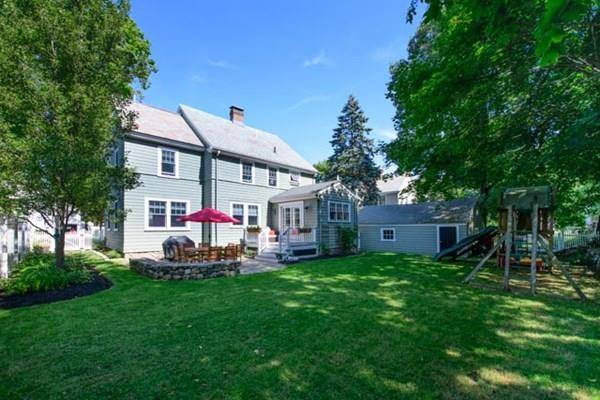For more information regarding the value of a property, please contact us for a free consultation.
Key Details
Sold Price $765,000
Property Type Single Family Home
Sub Type Single Family Residence
Listing Status Sold
Purchase Type For Sale
Square Footage 2,310 sqft
Price per Sqft $331
Subdivision Shawsheen Village
MLS Listing ID 72722912
Sold Date 10/29/20
Style Colonial
Bedrooms 4
Full Baths 2
Half Baths 1
Year Built 1922
Annual Tax Amount $7,851
Tax Year 2020
Lot Size 7,405 Sqft
Acres 0.17
Property Description
OFFER ACCEPTED, OH CANCELED 4 bedroom, 2.5 bath SHAWSHEEN VILLAGE colonial recently enhanced with a three story addition (2017) of a family room, luxurious master bath, WIC, 2nd floor laundry and expanded 4th bedroom. Conveniently located NEAR ANDOVER CENTER, schools, library, parks, shopping, commuter rail, YMCA, Restaurants & hiking trails. Step into a beautiful blend of the best of old with its character and charm & the best of new with new baths (2017,2020) updated center island White kitchen with its Newer SS appliances & built in desk. The living room features built ins & a fireplace, Dining room with abundant custom cabinets & Pocket doors to the fam. rm. with more built ins & a lovely window seat. Master bedrm with luxurious bath, tiled shower, double vanities, WIC, & convenient laundry closet. Well proportioned additional bedrooms. 3rd floor with private office and oversized 4th bedrm/playroom. New heat & hot water (2018), new Anderson 400 windows (2019) See MLS
Location
State MA
County Essex
Area Shawsheen Village
Zoning SRA
Direction Lowell St. to Stirling to Dumbarton
Rooms
Family Room Closet/Cabinets - Custom Built, Flooring - Wood
Basement Full, Interior Entry, Concrete, Unfinished
Primary Bedroom Level Second
Dining Room Closet/Cabinets - Custom Built, Flooring - Wood, Remodeled
Kitchen Closet/Cabinets - Custom Built, Flooring - Wood, Dining Area, Pantry, Countertops - Stone/Granite/Solid, Kitchen Island, Wet Bar, Breakfast Bar / Nook, Cabinets - Upgraded, Deck - Exterior, Exterior Access, Open Floorplan, Remodeled, Slider, Stainless Steel Appliances, Gas Stove
Interior
Interior Features Office
Heating Steam, Natural Gas
Cooling None
Flooring Wood, Tile, Flooring - Hardwood
Fireplaces Number 1
Fireplaces Type Living Room
Appliance Range, Dishwasher, Disposal, Microwave, Refrigerator, Washer, Dryer, Gas Water Heater, Tank Water Heater, Utility Connections for Gas Range, Utility Connections for Electric Dryer
Laundry Flooring - Stone/Ceramic Tile, Electric Dryer Hookup, Washer Hookup, Second Floor
Basement Type Full, Interior Entry, Concrete, Unfinished
Exterior
Exterior Feature Rain Gutters, Stone Wall
Garage Spaces 1.0
Fence Fenced/Enclosed, Fenced
Community Features Public Transportation, Shopping, Tennis Court(s), Park, Walk/Jog Trails, Stable(s), Golf, Medical Facility, Bike Path, Conservation Area, Highway Access, House of Worship, Public School, T-Station, University, Sidewalks
Utilities Available for Gas Range, for Electric Dryer, Washer Hookup
Waterfront Description Beach Front, Lake/Pond, 1 to 2 Mile To Beach, Beach Ownership(Public)
Roof Type Slate
Total Parking Spaces 3
Garage Yes
Waterfront Description Beach Front, Lake/Pond, 1 to 2 Mile To Beach, Beach Ownership(Public)
Building
Lot Description Level
Foundation Concrete Perimeter, Stone, Irregular
Sewer Public Sewer
Water Public
Architectural Style Colonial
Schools
Elementary Schools West
Middle Schools West
High Schools Ahs
Read Less Info
Want to know what your home might be worth? Contact us for a FREE valuation!

Our team is ready to help you sell your home for the highest possible price ASAP
Bought with Coleman Group • William Raveis R.E. & Home Services
Get More Information
Ryan Askew
Sales Associate | License ID: 9578345
Sales Associate License ID: 9578345



