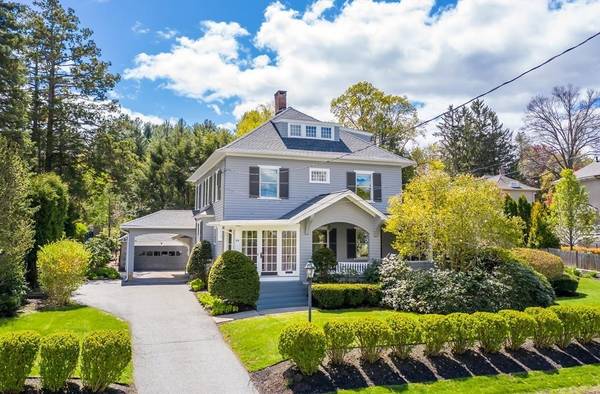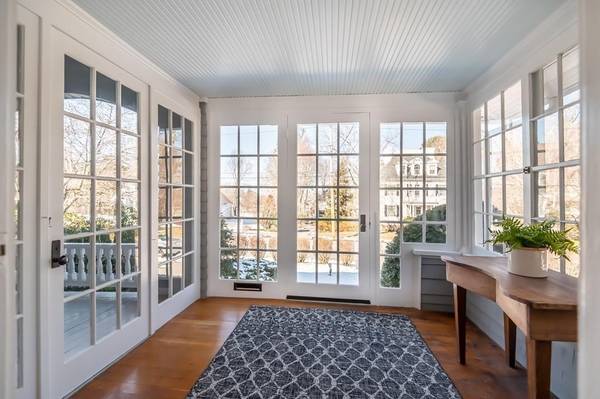For more information regarding the value of a property, please contact us for a free consultation.
Key Details
Sold Price $1,380,000
Property Type Single Family Home
Sub Type Single Family Residence
Listing Status Sold
Purchase Type For Sale
Square Footage 4,258 sqft
Price per Sqft $324
Subdivision Phillips Academy Neighborhood.
MLS Listing ID 72660317
Sold Date 10/29/20
Style Colonial
Bedrooms 6
Full Baths 2
Half Baths 1
HOA Y/N false
Year Built 1915
Annual Tax Amount $15,049
Tax Year 2020
Lot Size 0.380 Acres
Acres 0.38
Property Description
STUNNING NEW ENGLAND COLONIAL JUST STEPS FROM PHILLIPS ACADEMY & DOWNTOWN ANDOVER! This classic beauty has been tastefully modernized, w/ architect designed additions & renovations, beautifully enhancing the ambience of the home. SIMPLY SPECTACULAR CHERRY KITCHEN W/CUSTOM CABINETRY FEATURES 6 BURNER SS RANGE w/DOUBLE OVENS, OVERSIZED GRANITE ISLAND W/ BREAKFAST BAR & charming Breakfast Room w/gas fireplace. FABULOUS FAMILY ROOM w/ vaulted ceilings, numerous custom built-ins, gorgeous porphyry fireplace detail, timelessly elegant. EXQUISITE DINING ROOM W/GAS FIREPLACE & PERIOD BUILT-INS. The master suite features sun-filled sitting room, walk-in dressing room & full bath. 3rd floor offers additional 2 bedrooms w/Jack & Jill, ideal teen retreat. Professionally landscaped w/beautiful perennial gardens & private patio. NUMEROUS UPDATES INCL. NEW WINDOWS/SIDING & ROOF. SPACIOUS & GRACIOUS THRU'OUT, THIS PICTURE PERFECT HOME OFFERS PREMIER LOCATION & PRISTINE CONDITION. EXCEPTIONAL PROPERTY!
Location
State MA
County Essex
Area In Town
Zoning SRA
Direction Bartlet St to Morton St, close Phillips Academy & downtown Andover.
Rooms
Family Room Ceiling Fan(s), Vaulted Ceiling(s), Closet/Cabinets - Custom Built, Flooring - Hardwood, Window(s) - Picture, Open Floorplan, Recessed Lighting, Crown Molding
Primary Bedroom Level Second
Dining Room Closet/Cabinets - Custom Built, Flooring - Hardwood, Window(s) - Picture, Open Floorplan, Recessed Lighting, Lighting - Sconce, Crown Molding
Kitchen Vaulted Ceiling(s), Closet/Cabinets - Custom Built, Flooring - Hardwood, Pantry, Countertops - Stone/Granite/Solid, French Doors, Kitchen Island, Breakfast Bar / Nook, Cabinets - Upgraded, Open Floorplan, Recessed Lighting, Stainless Steel Appliances, Gas Stove, Lighting - Pendant, Crown Molding
Interior
Interior Features Open Floorplan, Recessed Lighting, Lighting - Overhead, Crown Molding, Wainscoting, Lighting - Sconce, Closet/Cabinets - Custom Built, Dining Area, Chair Rail, Bathroom - Full, Closet, Vestibule, Foyer, Kitchen, Mud Room, Sitting Room, Bedroom
Heating Baseboard, Steam, Natural Gas, Fireplace
Cooling Central Air
Flooring Flooring - Hardwood, Flooring - Stone/Ceramic Tile, Flooring - Wall to Wall Carpet
Fireplaces Number 3
Fireplaces Type Dining Room, Family Room
Laundry In Basement
Exterior
Garage Spaces 2.0
Community Features Public Transportation, Shopping, Pool, Tennis Court(s), Park, Walk/Jog Trails, Golf, Medical Facility, Conservation Area, Highway Access, Private School, Public School
Roof Type Shingle, Rubber
Total Parking Spaces 8
Garage Yes
Building
Lot Description Gentle Sloping
Foundation Concrete Perimeter, Stone
Sewer Public Sewer
Water Public
Schools
Elementary Schools Bancroft
Middle Schools Doherty
High Schools Andover
Others
Senior Community false
Read Less Info
Want to know what your home might be worth? Contact us for a FREE valuation!

Our team is ready to help you sell your home for the highest possible price ASAP
Bought with Coleman Group • William Raveis R.E. & Home Services
Get More Information
Ryan Askew
Sales Associate | License ID: 9578345
Sales Associate License ID: 9578345



