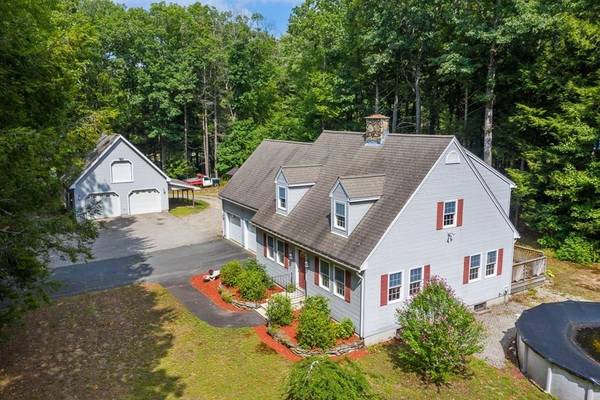For more information regarding the value of a property, please contact us for a free consultation.
Key Details
Sold Price $316,000
Property Type Single Family Home
Sub Type Single Family Residence
Listing Status Sold
Purchase Type For Sale
Square Footage 1,840 sqft
Price per Sqft $171
MLS Listing ID 72716059
Sold Date 10/30/20
Style Cape
Bedrooms 3
Full Baths 2
Year Built 1995
Annual Tax Amount $4,999
Tax Year 2020
Lot Size 1.290 Acres
Acres 1.29
Property Description
Open House Saturday 8/29 11-1! This terrific cape in New Salem has so much to offer! Just off of Rt 2, Boston is 83 mins, Amherst is 32, and Greenfield is 33. The large corner lot sits on 1.29 acres. The mudroom with flagstone flooring leads you into the open concept cherry kitchen with tiled floor and center island and the dining room with Anderson sliders to the deck. The large living room boasts a beautiful stone fireplace. There is a full bath with Corian counters on the first floor also. The second floor has 2 bedrooms and a front to back master bedroom. Second floor bath has a double vanity. The large bonus room over the garage accessed through the 2nd floor offers so much potential! The basement has been partially finished with a stone fireplace, recessed lights, a roughed in bathroom and a bar area. The attached oversized 2 car garage has a separate work area and the additional 2 story detached heated garage has an upstairs with huge potential. So much to see, don't miss it!
Location
State MA
County Franklin
Area North New Salem
Zoning Res
Direction Rt 2 to 202. House is just past Meetinghouse Lane. Daniel Shays Hwy is Rt. 202
Rooms
Primary Bedroom Level Second
Dining Room Flooring - Wall to Wall Carpet, Breakfast Bar / Nook, Deck - Exterior, Exterior Access, Open Floorplan, Slider, Lighting - Overhead, Archway
Kitchen Bathroom - Half, Closet, Closet/Cabinets - Custom Built, Flooring - Stone/Ceramic Tile, Dining Area, Countertops - Stone/Granite/Solid, Countertops - Paper Based, Kitchen Island, Breakfast Bar / Nook, Cabinets - Upgraded, Deck - Exterior, Exterior Access, High Speed Internet Hookup, Open Floorplan, Recessed Lighting, Slider, Breezeway
Interior
Interior Features Breezeway, Bonus Room, Mud Room, Home Office-Separate Entry, Central Vacuum, Finish - Sheetrock, Internet Available - Unknown
Heating Forced Air, Baseboard, Oil, Propane
Cooling None
Flooring Tile, Vinyl, Carpet, Stone / Slate, Flooring - Stone/Ceramic Tile
Fireplaces Number 2
Fireplaces Type Living Room
Appliance Dishwasher, Microwave, Vacuum System, Range Hood, Electric Water Heater, Geothermal/GSHP Hot Water, Utility Connections for Electric Range, Utility Connections for Electric Oven, Utility Connections for Electric Dryer
Laundry In Basement, Washer Hookup
Exterior
Exterior Feature Rain Gutters, Storage, Stone Wall
Garage Spaces 6.0
Pool Above Ground
Community Features Public Transportation, Shopping, Pool, Tennis Court(s), Park, Walk/Jog Trails, Stable(s), Golf, Medical Facility, Laundromat, Bike Path, Conservation Area, Highway Access, House of Worship, Private School, Public School, University
Utilities Available for Electric Range, for Electric Oven, for Electric Dryer, Washer Hookup
Roof Type Shingle
Total Parking Spaces 6
Garage Yes
Private Pool true
Building
Lot Description Corner Lot, Wooded, Cleared, Level
Foundation Concrete Perimeter
Sewer Private Sewer
Water Private
Architectural Style Cape
Others
Acceptable Financing Seller W/Participate
Listing Terms Seller W/Participate
Read Less Info
Want to know what your home might be worth? Contact us for a FREE valuation!

Our team is ready to help you sell your home for the highest possible price ASAP
Bought with Xian Dole • 5 College REALTORS®
Get More Information
Ryan Askew
Sales Associate | License ID: 9578345
Sales Associate License ID: 9578345



