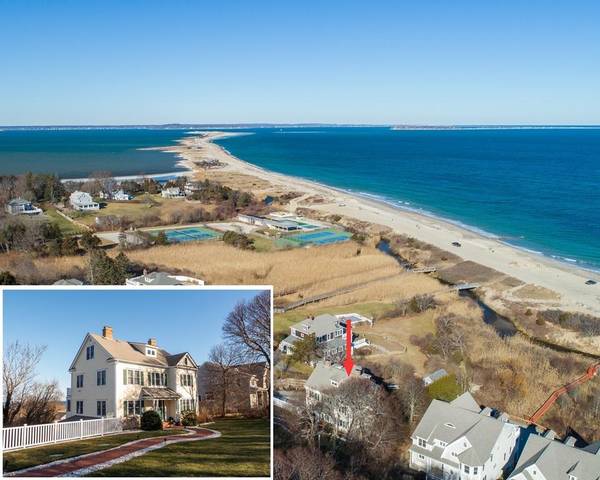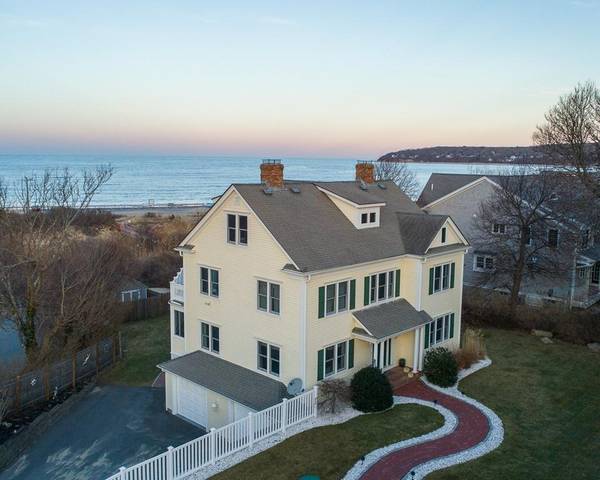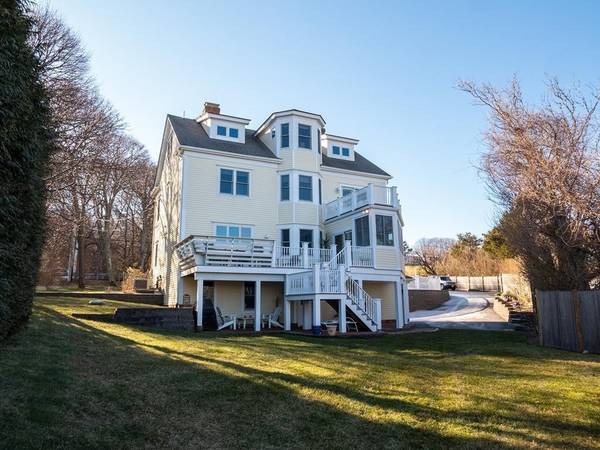For more information regarding the value of a property, please contact us for a free consultation.
Key Details
Sold Price $980,000
Property Type Single Family Home
Sub Type Single Family Residence
Listing Status Sold
Purchase Type For Sale
Square Footage 2,565 sqft
Price per Sqft $382
Subdivision Warren Ave - Oceanside
MLS Listing ID 72687787
Sold Date 10/30/20
Style Colonial
Bedrooms 4
Full Baths 2
Half Baths 1
HOA Y/N false
Year Built 2000
Annual Tax Amount $15,883
Tax Year 2020
Lot Size 0.590 Acres
Acres 0.59
Property Description
Warren Ave oceanside property with panoramic unobstructed water views located on over 1/2 acre (.59) riverfront parcel of land with potential for footbridge to Plymouth Beach. This custom built versatile colonial was built in 2000 & boast 4 bedrooms & 2.5 baths. Featuring ~ Living room with fireplace & custom built ins, formal dining room, hardwood flooring throughout, Chef's center island kitchen w/ cherry cabinets, commercial stove, granite counters, dining area & family room with 2nd custom fireplace with access to 4 season sunroom with walls of windows & slider to deck to enjoy amazing sunrise & sunsets over Cape Cod Bay. The 2nd level boasts Master bedroom suite w/ private oceanview balcony & jacuzzi bath, 2 additional guests berms & 2nd full bath. The finished 3rd level is perfect flex space ~ guest suite, office, 4th bedroom, room for expansion. Approved for oceanside pool. Sidewalks to town, area golf & Waterfront. Bridge access available see listing agent for details.
Location
State MA
County Plymouth
Area Chiltonville
Zoning R25
Direction Warren Ave ~ Water side
Rooms
Family Room Closet/Cabinets - Custom Built, Flooring - Hardwood, Exterior Access, Open Floorplan, Recessed Lighting
Basement Full, Walk-Out Access, Interior Entry, Garage Access, Concrete
Primary Bedroom Level Second
Dining Room Flooring - Hardwood
Kitchen Flooring - Hardwood, Dining Area, Pantry, Countertops - Stone/Granite/Solid, Kitchen Island, Open Floorplan, Recessed Lighting, Stainless Steel Appliances
Interior
Interior Features Recessed Lighting, Sun Room, Sitting Room, Central Vacuum
Heating Baseboard, Natural Gas, Propane
Cooling Central Air
Flooring Tile, Carpet, Hardwood, Flooring - Hardwood
Fireplaces Number 2
Fireplaces Type Family Room, Living Room
Appliance Range, Dishwasher, Microwave, Refrigerator, Washer, Dryer, Vacuum System, Utility Connections for Gas Range, Utility Connections for Electric Dryer
Laundry Second Floor, Washer Hookup
Basement Type Full, Walk-Out Access, Interior Entry, Garage Access, Concrete
Exterior
Exterior Feature Balcony, Professional Landscaping, Sprinkler System, Other
Garage Spaces 2.0
Community Features Public Transportation, Shopping, Walk/Jog Trails, Stable(s), Golf, Medical Facility, Highway Access, Marina, Other, Sidewalks
Utilities Available for Gas Range, for Electric Dryer, Washer Hookup
Waterfront Description Waterfront, Beach Front, River, Ocean, Walk to, Other (See Remarks), 0 to 1/10 Mile To Beach, Beach Ownership(Public)
View Y/N Yes
View Scenic View(s)
Roof Type Shingle
Total Parking Spaces 4
Garage Yes
Waterfront Description Waterfront, Beach Front, River, Ocean, Walk to, Other (See Remarks), 0 to 1/10 Mile To Beach, Beach Ownership(Public)
Building
Lot Description Gentle Sloping
Foundation Concrete Perimeter
Sewer Private Sewer
Water Public
Architectural Style Colonial
Read Less Info
Want to know what your home might be worth? Contact us for a FREE valuation!

Our team is ready to help you sell your home for the highest possible price ASAP
Bought with Noemia Alves • RE/MAX Destiny
Get More Information
Ryan Askew
Sales Associate | License ID: 9578345
Sales Associate License ID: 9578345



