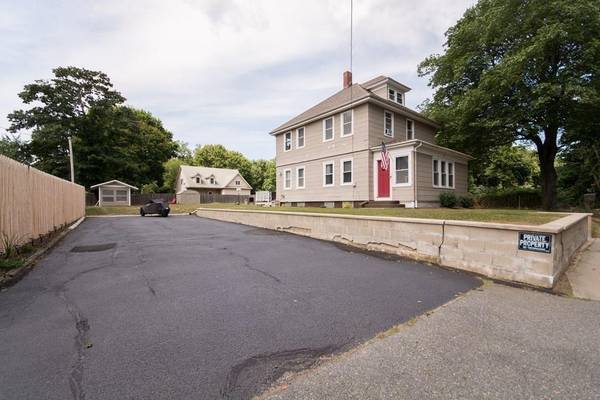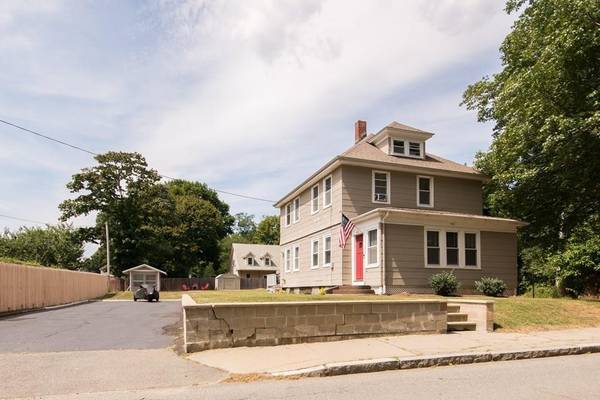For more information regarding the value of a property, please contact us for a free consultation.
Key Details
Sold Price $320,500
Property Type Single Family Home
Sub Type Single Family Residence
Listing Status Sold
Purchase Type For Sale
Square Footage 1,795 sqft
Price per Sqft $178
Subdivision Highlands
MLS Listing ID 72710549
Sold Date 11/02/20
Style Colonial
Bedrooms 3
Full Baths 1
Half Baths 1
HOA Y/N false
Year Built 1900
Annual Tax Amount $3,152
Tax Year 2020
Lot Size 0.280 Acres
Acres 0.28
Property Description
Opportunity knocks! Projecting old-world charm with many architectural details this move-in ready Colonial boasts a spacious and inviting layout and has so much to offer your family. The first level is your ideal open floor plan offering a formal dining room, half bath, lovely and bright enclosed heated sunporch, and gleaming hardwood floors throughout its entirety. The second level features a full bath and 3 massive bedrooms each with their own walk-in closet. A beautiful stairway will lead you up to the third level heated loft offering 2 great sized bonus rooms that could easily be used as bedrooms. Peaceful and private back yard gives you plenty of entertainment space, outdoor shed equipped with electricity, great size deck perfect for your favorite patio set, and summertime grilling. Updates include newer roof, windows, front door, light fixtures, heating system, hot water tank, brand new main sewer line, and many more. This home is truly a showplace!
Location
State MA
County Bristol
Zoning S
Direction From Robeson St follow to New Boston Rd turn left on Willow Street
Rooms
Basement Full, Interior Entry, Bulkhead, Dirt Floor, Unfinished
Primary Bedroom Level Second
Interior
Interior Features Vestibule, Sun Room
Heating Baseboard, Steam, Natural Gas
Cooling Window Unit(s)
Flooring Tile, Carpet, Laminate, Hardwood
Appliance Range, Dishwasher, Refrigerator, Washer, Dryer, Washer/Dryer, Gas Water Heater, Tank Water Heater, Leased Heater, Plumbed For Ice Maker, Utility Connections for Gas Range, Utility Connections for Electric Dryer
Laundry Dryer Hookup - Electric, Washer Hookup, Ceiling Fan(s), Window(s) - Picture, Main Level, Electric Dryer Hookup, Lighting - Overhead, First Floor
Basement Type Full, Interior Entry, Bulkhead, Dirt Floor, Unfinished
Exterior
Exterior Feature Rain Gutters, Storage, Professional Landscaping, Stone Wall
Fence Fenced
Community Features Public Transportation, Shopping, Tennis Court(s), Park, Medical Facility, Highway Access, House of Worship, Private School, Public School
Utilities Available for Gas Range, for Electric Dryer, Washer Hookup, Icemaker Connection
Roof Type Shingle
Total Parking Spaces 6
Garage Yes
Building
Lot Description Cleared, Level
Foundation Granite
Sewer Public Sewer
Water Public
Schools
Elementary Schools Spencer Borden
Middle Schools Morton
High Schools Durfee
Others
Senior Community false
Acceptable Financing Contract
Listing Terms Contract
Read Less Info
Want to know what your home might be worth? Contact us for a FREE valuation!

Our team is ready to help you sell your home for the highest possible price ASAP
Bought with Roger Pereira • Lion Gate Real Estate, Inc.
Get More Information
Ryan Askew
Sales Associate | License ID: 9578345
Sales Associate License ID: 9578345



