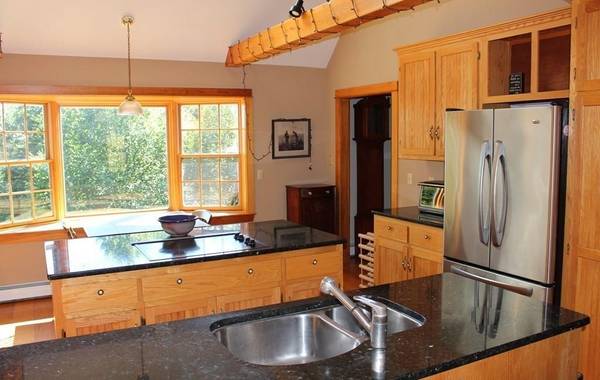For more information regarding the value of a property, please contact us for a free consultation.
Key Details
Sold Price $367,000
Property Type Single Family Home
Sub Type Single Family Residence
Listing Status Sold
Purchase Type For Sale
Square Footage 2,120 sqft
Price per Sqft $173
MLS Listing ID 72726014
Sold Date 11/03/20
Style Cape
Bedrooms 4
Full Baths 3
Year Built 1995
Annual Tax Amount $5,451
Tax Year 2020
Lot Size 3.650 Acres
Acres 3.65
Property Description
From the architectural detail in the gable-end peaks to the gorgeous stone fireplace and the pegged oak floors, you will feel right away how special this home is.East-facing grouped windows in the kitchen & MBR for sunrise views & birdwatching,French doors and sliders off the DR & Den,and skylights as well, provide natural daylight throughout the home.First floor features a gorgeous eat-in kitchen w/island, solid countertops & entry direct to the garage.Spacious dining room,den and livingroom w/FP provide plenty of spots to gather or curl up with a book. 2BRs with hall bath off the main living area. Second floor features Master bedroom w/bath, double sink vanity and large walk-in closet.The other 2nd floor BR also has a full bath. The front porch provides a restful spot for outdoor dining, relaxation and enjoying the natural surroundings. Large fenced yard, complete w/raised beds for a perfect kitchen garden.Short hop to NMH,Crumpin-Fox golf, CCG golf, Farm Table or Terrazza.
Location
State MA
County Franklin
Zoning R1
Direction Rt. 5 Bernardston,take West Mtn Rd to Eden Trail, driveway on left. Please don't enter w/out appt.
Rooms
Basement Full, Partially Finished, Walk-Out Access, Interior Entry, Radon Remediation System, Concrete
Primary Bedroom Level Second
Dining Room Flooring - Hardwood, French Doors, Deck - Exterior
Kitchen Skylight, Flooring - Hardwood, Window(s) - Picture, Dining Area, Countertops - Stone/Granite/Solid, Kitchen Island
Interior
Interior Features Slider, Den, Central Vacuum, Other
Heating Baseboard, Oil
Cooling None
Flooring Vinyl, Carpet, Hardwood
Fireplaces Number 1
Fireplaces Type Living Room
Appliance Oven, Dishwasher, Countertop Range, Refrigerator, Washer, Dryer, Water Treatment, Vacuum System, Oil Water Heater, Water Heater(Separate Booster), Utility Connections for Electric Range, Utility Connections for Electric Dryer
Laundry Electric Dryer Hookup, Washer Hookup, In Basement
Basement Type Full, Partially Finished, Walk-Out Access, Interior Entry, Radon Remediation System, Concrete
Exterior
Exterior Feature Garden, Stone Wall
Garage Spaces 2.0
Fence Fenced/Enclosed, Fenced
Community Features Golf, Highway Access, Private School, Public School
Utilities Available for Electric Range, for Electric Dryer, Washer Hookup, Generator Connection
Roof Type Shingle
Total Parking Spaces 4
Garage Yes
Building
Lot Description Wooded
Foundation Concrete Perimeter
Sewer Private Sewer
Water Private
Architectural Style Cape
Schools
Elementary Schools Bernardston
Middle Schools Pv Regional
High Schools Pvrs/Fcts
Others
Senior Community false
Read Less Info
Want to know what your home might be worth? Contact us for a FREE valuation!

Our team is ready to help you sell your home for the highest possible price ASAP
Bought with Susanne Newman • Bean Group
Get More Information
Ryan Askew
Sales Associate | License ID: 9578345
Sales Associate License ID: 9578345



