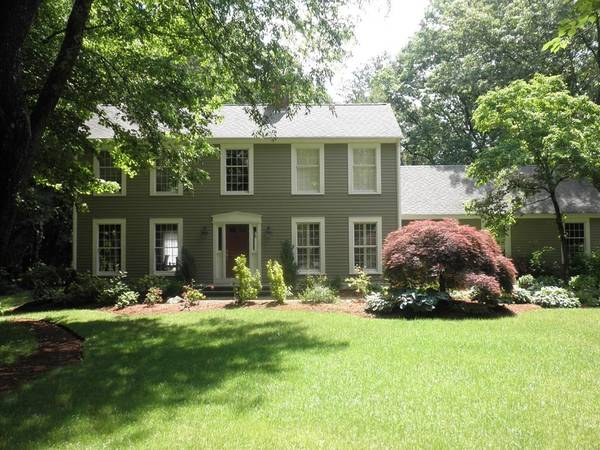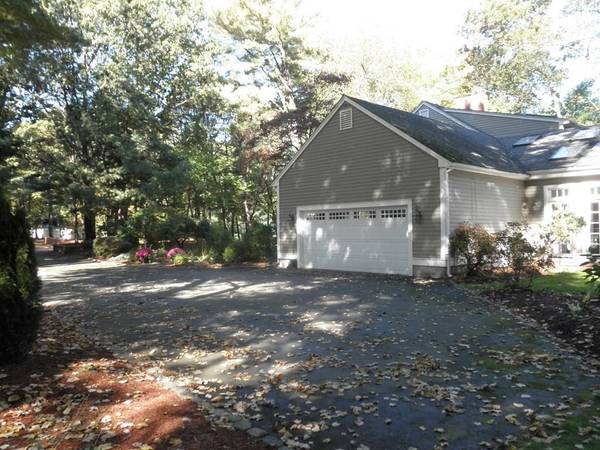For more information regarding the value of a property, please contact us for a free consultation.
Key Details
Sold Price $675,000
Property Type Single Family Home
Sub Type Single Family Residence
Listing Status Sold
Purchase Type For Sale
Square Footage 4,774 sqft
Price per Sqft $141
Subdivision South Seekonk
MLS Listing ID 72706611
Sold Date 11/03/20
Style Colonial
Bedrooms 4
Full Baths 3
Half Baths 1
HOA Y/N false
Year Built 1987
Annual Tax Amount $10,078
Tax Year 2020
Lot Size 1.570 Acres
Acres 1.57
Property Description
Classic colonial nestled in private wooded setting. This spacious sun-filled home has a welcoming two-story entryway with a center hall and open staircase. The highlight of the house is a great room that boasts a two-story floor-to-ceiling fireplace. The dramatic fireplace is bordered by a flexible gallery space that can serve as a festive over-sized dining room, playroom or cozy seating by the fire. A double lap pool and relaxing spa and sauna complete this ideal stay-at-home exercise and recreation area. The step-down room beyond is perfect for viewing films or playing billiards. A spacious private yard and expensive mahogany decking encircle this ideal family entertainment space. The kitchen features custom cherry cabinetry, granite counter-tops and a large pantry. The upstairs includes a master suite with a romantic fireplace and newly renovated bath. Three more bedrooms and a double vanity bath complete the second floor. Close to beaches, highway, great schools, and low taxes.
Location
State MA
County Bristol
Area South Seekonk
Zoning RES
Direction ROUTE 6 TO SCHOOL ST. TO RAYMOND DR.
Rooms
Family Room Flooring - Hardwood, French Doors, Recessed Lighting
Basement Full, Interior Entry, Bulkhead, Concrete, Unfinished
Primary Bedroom Level Second
Dining Room Flooring - Hardwood, Window(s) - Bay/Bow/Box, Lighting - Overhead, Crown Molding
Kitchen Skylight, Cathedral Ceiling(s), Closet/Cabinets - Custom Built, Flooring - Hardwood, Dining Area, Pantry, Countertops - Stone/Granite/Solid, French Doors, Kitchen Island, Dryer Hookup - Electric, Recessed Lighting, Washer Hookup, Gas Stove, Lighting - Pendant, Lighting - Overhead, Crown Molding
Interior
Interior Features Cathedral Ceiling(s), Beamed Ceilings, Vaulted Ceiling(s), Ceiling - Cathedral, Ceiling - Beamed, Ceiling - Vaulted, Sunken, Lighting - Overhead, Gallery, Great Room, Sauna/Steam/Hot Tub, Wired for Sound, Internet Available - Satellite
Heating Central, Baseboard, Oil, Wood, Fireplace(s), Fireplace
Cooling Central Air
Flooring Wood, Tile, Flooring - Hardwood
Fireplaces Number 3
Fireplaces Type Family Room, Master Bedroom
Appliance Range, Oven, Dishwasher, Countertop Range, Refrigerator, Washer, Dryer, Oil Water Heater, Tank Water Heater, Plumbed For Ice Maker, Utility Connections for Gas Range, Utility Connections for Electric Oven, Utility Connections for Electric Dryer
Laundry Electric Dryer Hookup, Washer Hookup, In Basement
Basement Type Full, Interior Entry, Bulkhead, Concrete, Unfinished
Exterior
Exterior Feature Rain Gutters, Storage, Professional Landscaping, Sprinkler System
Garage Spaces 2.0
Pool Indoor
Community Features Public Transportation, Shopping, Medical Facility, Highway Access, Public School
Utilities Available for Gas Range, for Electric Oven, for Electric Dryer, Washer Hookup, Icemaker Connection
Roof Type Shingle
Total Parking Spaces 10
Garage Yes
Private Pool true
Building
Lot Description Cul-De-Sac, Wooded
Foundation Concrete Perimeter
Sewer Private Sewer
Water Public
Schools
Elementary Schools Martin
Middle Schools Hurley Middle
High Schools Seekonk
Read Less Info
Want to know what your home might be worth? Contact us for a FREE valuation!

Our team is ready to help you sell your home for the highest possible price ASAP
Bought with Jodi Hedrick • Keystone Property Group
Get More Information
Ryan Askew
Sales Associate | License ID: 9578345
Sales Associate License ID: 9578345



