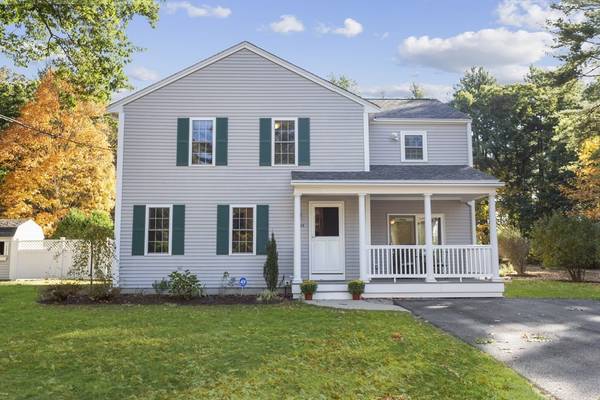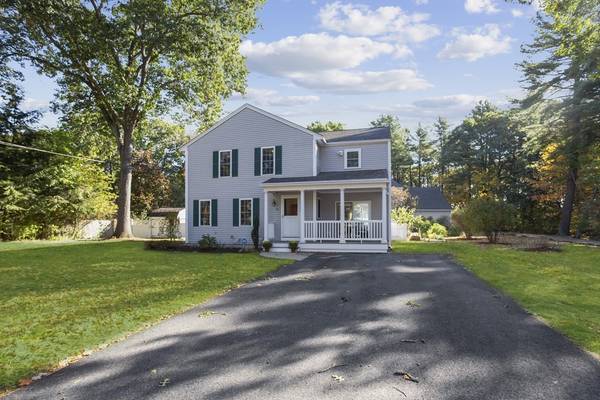For more information regarding the value of a property, please contact us for a free consultation.
Key Details
Sold Price $460,000
Property Type Single Family Home
Sub Type Single Family Residence
Listing Status Sold
Purchase Type For Sale
Square Footage 2,400 sqft
Price per Sqft $191
Subdivision Attleboro Falls
MLS Listing ID 72735425
Sold Date 11/04/20
Style Colonial
Bedrooms 4
Full Baths 2
Half Baths 1
HOA Y/N false
Year Built 2000
Annual Tax Amount $5,731
Tax Year 2020
Lot Size 9,147 Sqft
Acres 0.21
Property Description
Located in a desirable Attleboro Falls neighborhood, this four bed / two and a half bath turnkey Colonial offers over 2,000 sq. ft. of living space, plus a partially finished lower level with an extra area for storage. The den features a gorgeous sitting area with gas fireplace, and the spacious kitchen provides endless opportunities. A stunning four-season room acts as an open living / dining area, but could be transformed into any space of your choice. Exit the four-season room via the slider out to the large stone patio with fire pit and fully fenced in back yard. The flexible and open floor plan of this home offers so many possibilities, and it is just minutes from North Attleboro Center, major highways, shopping, and restaurants. Other features include: farmer's porch, additional paved parking area, second floor laundry, central air, energy improvements, and maintenance free gutter system. Don't do a thing but move right in!
Location
State MA
County Bristol
Zoning R-15
Direction Robert F Toner Blvd. Drive to Burden Ave.
Rooms
Family Room Flooring - Hardwood, Exterior Access
Basement Full, Partially Finished, Walk-Out Access, Interior Entry
Primary Bedroom Level Second
Kitchen Flooring - Stone/Ceramic Tile, Dining Area, Pantry
Interior
Interior Features Bonus Room
Heating Baseboard
Cooling Central Air
Flooring Tile, Carpet, Hardwood, Flooring - Wall to Wall Carpet
Fireplaces Number 1
Fireplaces Type Family Room
Appliance Range, Dishwasher, Microwave, Refrigerator, Washer, Dryer, Gas Water Heater, Utility Connections for Gas Range, Utility Connections for Gas Dryer
Laundry Second Floor
Basement Type Full, Partially Finished, Walk-Out Access, Interior Entry
Exterior
Exterior Feature Rain Gutters, Storage
Fence Fenced/Enclosed, Fenced
Community Features Public Transportation, Shopping, Pool, Tennis Court(s), Park, Walk/Jog Trails, Stable(s), Golf, Medical Facility, Laundromat, Bike Path, Conservation Area, Highway Access, House of Worship, Private School, Public School, T-Station, University
Utilities Available for Gas Range, for Gas Dryer
Roof Type Shingle
Total Parking Spaces 6
Garage No
Building
Lot Description Cul-De-Sac, Level
Foundation Concrete Perimeter
Sewer Public Sewer
Water Public
Architectural Style Colonial
Schools
Elementary Schools Falls
Middle Schools North Middle
High Schools Nahs / Bfhs
Read Less Info
Want to know what your home might be worth? Contact us for a FREE valuation!

Our team is ready to help you sell your home for the highest possible price ASAP
Bought with Pamela Bardhi • The Mosche Group
Get More Information
Ryan Askew
Sales Associate | License ID: 9578345
Sales Associate License ID: 9578345



