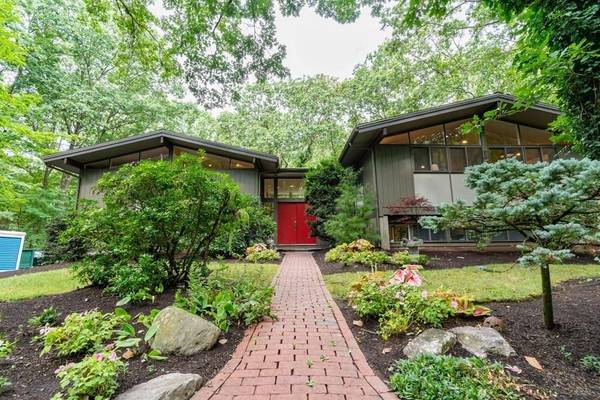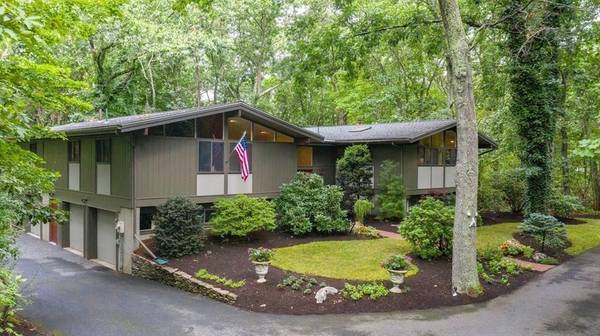For more information regarding the value of a property, please contact us for a free consultation.
Key Details
Sold Price $925,000
Property Type Single Family Home
Sub Type Single Family Residence
Listing Status Sold
Purchase Type For Sale
Square Footage 3,156 sqft
Price per Sqft $293
Subdivision South Natick
MLS Listing ID 72719306
Sold Date 11/06/20
Style Contemporary
Bedrooms 4
Full Baths 3
HOA Y/N false
Year Built 1965
Annual Tax Amount $9,573
Tax Year 2020
Lot Size 0.970 Acres
Acres 0.97
Property Description
Stunning South Natick Contemporary. Open Floor Plan, Hardwood Floors, Cathedral Ceilings, Recessed Lighting, an Abundance of Windows Overlooking the One Acre Wooded Lot. This 4 Bedroom, 3 Bath home has been well maintained and is ready for a new Family to enjoy it. The main floor consists of an Eat In Kitchen, TV Room, Large Fireplaced Living Room, Dining Room, 4 Bedrooms and 2 full baths. All rooms, with the exception of the Master Bedroom, have Hardwood Floors. The Living Areas have Cathedral Ceilings, an open floor plan and great views of the wooded lot. The Lower Lever has a Large Fireplaced Family Room, Office, Bathroom, Bonus Room and Laundry Area. Add to that a 3 Car Garage, large circular driveway, a Multi-level deck off of the Living Room and a great yard. Recent updates include; Hot Water Heater, Roof, Exterior Paint, Most Windows. Come take a look, you wont be sorry.
Location
State MA
County Middlesex
Area South Natick
Zoning RSB
Direction Pleasant Street South to Glen Street, right onto Indian Ridge
Rooms
Family Room Skylight, Cathedral Ceiling(s), Flooring - Hardwood, Recessed Lighting
Basement Full, Finished, Garage Access
Primary Bedroom Level First
Dining Room Cathedral Ceiling(s), Flooring - Hardwood, Recessed Lighting
Kitchen Flooring - Hardwood, Dining Area, Stainless Steel Appliances, Gas Stove, Lighting - Overhead
Interior
Interior Features Closet, Home Office, Play Room, Bonus Room, Internet Available - Broadband
Heating Forced Air, Natural Gas, Fireplace
Cooling Central Air
Flooring Carpet, Hardwood, Stone / Slate, Flooring - Stone/Ceramic Tile, Flooring - Wall to Wall Carpet
Fireplaces Number 2
Fireplaces Type Living Room
Appliance Range, Disposal, Microwave, Washer, Dryer, ENERGY STAR Qualified Refrigerator, ENERGY STAR Qualified Dishwasher, Range Hood, Gas Water Heater, Utility Connections for Gas Range
Laundry In Basement
Basement Type Full, Finished, Garage Access
Exterior
Exterior Feature Rain Gutters, Sprinkler System, Decorative Lighting, Garden
Garage Spaces 3.0
Fence Invisible
Utilities Available for Gas Range
Roof Type Shingle
Total Parking Spaces 8
Garage Yes
Building
Lot Description Wooded, Level
Foundation Concrete Perimeter
Sewer Private Sewer
Water Public
Schools
Elementary Schools Memorial
Middle Schools Kennedy
High Schools Natick
Others
Senior Community false
Acceptable Financing Contract
Listing Terms Contract
Read Less Info
Want to know what your home might be worth? Contact us for a FREE valuation!

Our team is ready to help you sell your home for the highest possible price ASAP
Bought with Gary Dwyer • Buyer Agents of Boston
Get More Information
Ryan Askew
Sales Associate | License ID: 9578345
Sales Associate License ID: 9578345



