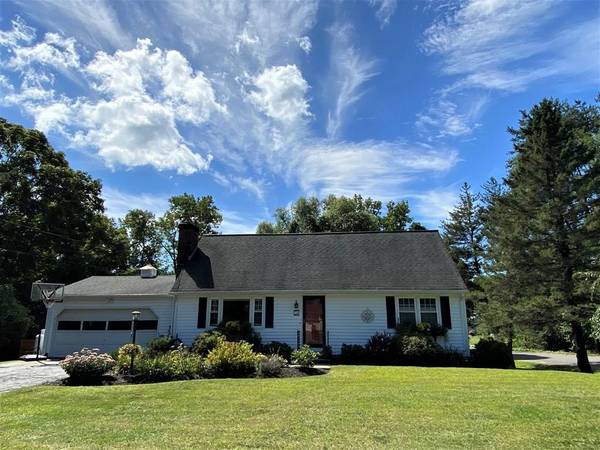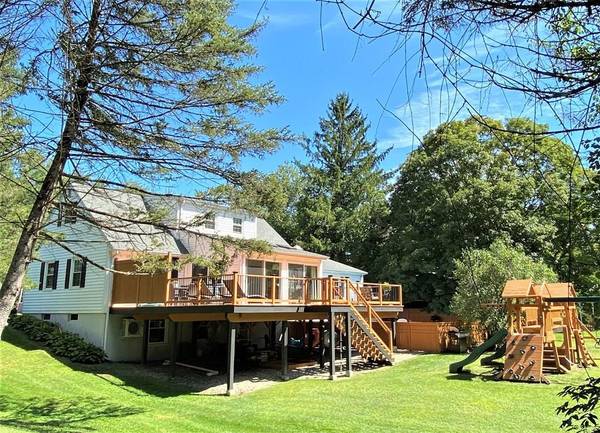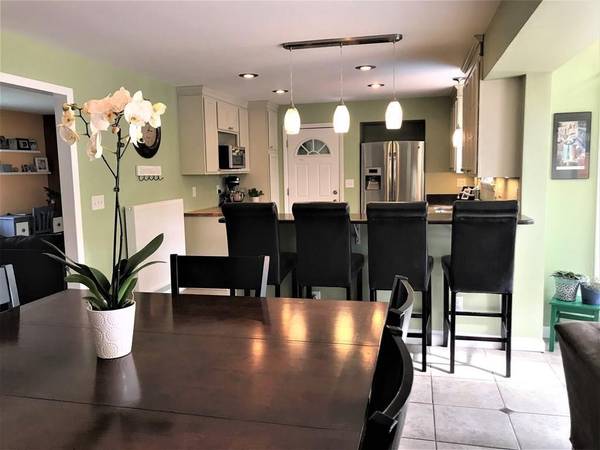For more information regarding the value of a property, please contact us for a free consultation.
Key Details
Sold Price $365,000
Property Type Single Family Home
Sub Type Single Family Residence
Listing Status Sold
Purchase Type For Sale
Square Footage 1,896 sqft
Price per Sqft $192
Subdivision Meadows
MLS Listing ID 72720247
Sold Date 11/06/20
Style Cape
Bedrooms 3
Full Baths 2
Half Baths 1
Year Built 1968
Annual Tax Amount $5,977
Tax Year 2020
Lot Size 0.470 Acres
Acres 0.47
Property Description
Welcome home to this move-in ready Cape located in the Greenfield Meadows. Open floor plan with three sets of sliding doors leading out to a large deck overlooking the in-ground pool and yard. The updated kitchen has Silestone countertops with a breakfast bar, open to a dining area, and family room. There is also a half bath making this the perfect space for entertaining. The formal living room has a wonderful fireplace with a pellet stove insert to keep you nice and warm. The first floor master suite has a large walk in closet and a spectacular bath that is a place to retreat with its spa-like feel. The second floor has two bedrooms with great built-ins and a full bath. The basement provides additional space to use as you would like with a walk-out to the yard. All of the systems are updated and the work has been done. Move right in and enjoy this house full of detail and character, conveniently located to Interstate 91, and local area attractions.
Location
State MA
County Franklin
Zoning RC
Direction Colrain Road to Green River Road. Mary Potter Lane is on the right.
Rooms
Family Room Flooring - Stone/Ceramic Tile, Deck - Exterior, Open Floorplan, Recessed Lighting, Slider
Basement Full, Walk-Out Access, Interior Entry, Concrete
Primary Bedroom Level First
Dining Room Flooring - Stone/Ceramic Tile, Open Floorplan, Recessed Lighting
Kitchen Flooring - Stone/Ceramic Tile, Countertops - Stone/Granite/Solid, Breakfast Bar / Nook, Open Floorplan, Recessed Lighting, Remodeled
Interior
Heating Baseboard, Hot Water, Heat Pump, Propane
Cooling Heat Pump
Flooring Wood, Tile, Vinyl
Fireplaces Number 1
Fireplaces Type Living Room
Appliance Range, Dishwasher, Refrigerator, Electric Water Heater, Utility Connections for Electric Range, Utility Connections for Electric Dryer
Laundry In Basement
Basement Type Full, Walk-Out Access, Interior Entry, Concrete
Exterior
Exterior Feature Storage
Garage Spaces 2.0
Pool In Ground
Community Features Shopping, Medical Facility, Highway Access, Private School, Public School
Utilities Available for Electric Range, for Electric Dryer
Waterfront Description Stream
Roof Type Shingle
Total Parking Spaces 4
Garage Yes
Private Pool true
Waterfront Description Stream
Building
Lot Description Cul-De-Sac, Corner Lot, Easements
Foundation Block
Sewer Private Sewer
Water Public
Architectural Style Cape
Schools
Elementary Schools Greenfield
Middle Schools Gms
High Schools Ghs
Others
Acceptable Financing Seller W/Participate
Listing Terms Seller W/Participate
Read Less Info
Want to know what your home might be worth? Contact us for a FREE valuation!

Our team is ready to help you sell your home for the highest possible price ASAP
Bought with Amy Heflin • Keller Williams Realty
Get More Information
Ryan Askew
Sales Associate | License ID: 9578345
Sales Associate License ID: 9578345



