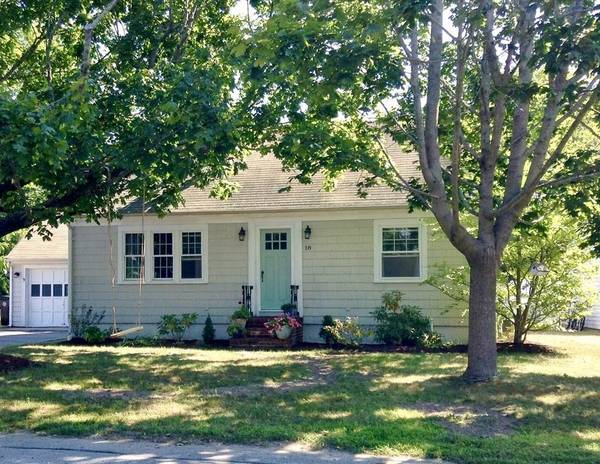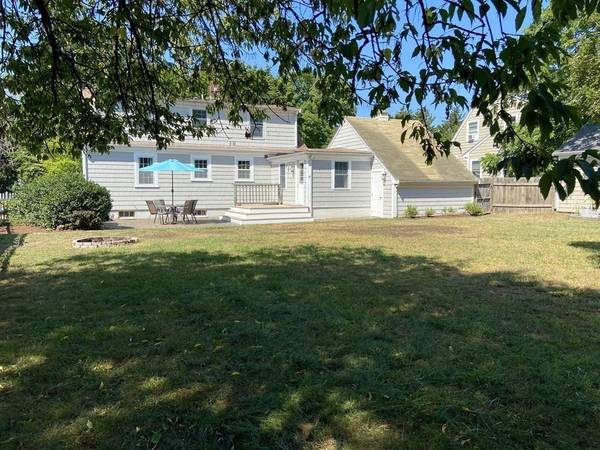For more information regarding the value of a property, please contact us for a free consultation.
Key Details
Sold Price $485,000
Property Type Single Family Home
Sub Type Single Family Residence
Listing Status Sold
Purchase Type For Sale
Square Footage 1,446 sqft
Price per Sqft $335
Subdivision Padanaram Village
MLS Listing ID 72706799
Sold Date 10/19/20
Style Cape
Bedrooms 3
Full Baths 2
HOA Y/N false
Year Built 1950
Annual Tax Amount $3,737
Tax Year 2020
Lot Size 8,712 Sqft
Acres 0.2
Property Description
This stylish 3 bedroom cape is ideal for year-round living or weekend get-a-ways….located in the heart of Padanaram Village with deeded rights to Stoneledge Beach and just a short walk to the harbor, shops, eateries, gourmet provisions and yacht club. The owners recently upgraded much of the flooring, remodeled a full bathroom, installed a new gas furnace, and replaced kitchen appliances, backsplash and many lighting fixtures. The first level has a modest size bedroom with easy potential to enlarge, a beautiful full bathroom, charming dining room addition, and both living and family room. Two additional dormered bedrooms and a second full bath complete the second level. The backyard is fenced-in, surprisingly private and easy to maintain, while being ample size for gardening, entertaining & play. *Covid showing guidelines- current test required for out-of state Buyers coming from MA restricted states-Must wear masks and gloves, only 2 buyers and Buyer Agent inside house at one time.
Location
State MA
County Bristol
Area South Dartmouth
Zoning GR
Direction South on Elm- L on Bridge-R on Middle-L on Franklin- L on Brewster
Rooms
Basement Full, Walk-Out Access, Interior Entry, Bulkhead, Sump Pump, Concrete, Unfinished
Primary Bedroom Level Second
Interior
Heating Central, Baseboard, Natural Gas
Cooling Window Unit(s)
Flooring Laminate, Hardwood
Appliance Tank Water Heater
Laundry In Basement
Basement Type Full, Walk-Out Access, Interior Entry, Bulkhead, Sump Pump, Concrete, Unfinished
Exterior
Exterior Feature Stone Wall
Garage Spaces 1.0
Community Features Shopping, Park, Golf, Medical Facility, Conservation Area, Highway Access, House of Worship, Marina, Private School, Public School, University
Waterfront Description Beach Front, Harbor, Direct Access, Walk to, 1/10 to 3/10 To Beach, Beach Ownership(Deeded Rights)
Roof Type Shingle
Total Parking Spaces 4
Garage Yes
Waterfront Description Beach Front, Harbor, Direct Access, Walk to, 1/10 to 3/10 To Beach, Beach Ownership(Deeded Rights)
Building
Lot Description Level
Foundation Concrete Perimeter
Sewer Public Sewer
Water Public
Architectural Style Cape
Read Less Info
Want to know what your home might be worth? Contact us for a FREE valuation!

Our team is ready to help you sell your home for the highest possible price ASAP
Bought with Jeanne McGlone • Milbury and Company
Get More Information
Ryan Askew
Sales Associate | License ID: 9578345
Sales Associate License ID: 9578345



