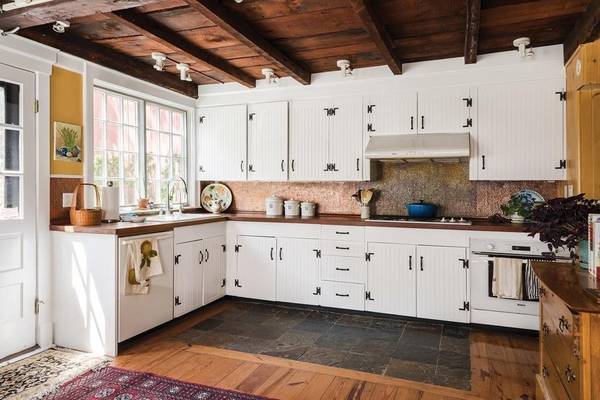For more information regarding the value of a property, please contact us for a free consultation.
Key Details
Sold Price $725,000
Property Type Single Family Home
Sub Type Single Family Residence
Listing Status Sold
Purchase Type For Sale
Square Footage 918 sqft
Price per Sqft $789
Subdivision Upper Falls
MLS Listing ID 72713162
Sold Date 10/21/20
Style Cottage, Greek Revival
Bedrooms 2
Full Baths 1
Half Baths 1
Year Built 1825
Annual Tax Amount $4,343
Tax Year 2020
Lot Size 2,613 Sqft
Acres 0.06
Property Description
Storybook Greek Revival Cottage in the heart of historic Upper Falls. Built in 1825 and carefully restored in 2007, this adorable detached two bedroom home is tucked into a lovely green flowering south facing lot, with winter views of the Charles River and only steps to Echo Bridge and Hemlock Gorge. With Energy Star efficiency and high end restoration, this condo alternative has a sunny and spacious feel, with hardwood floors, beamed ceilings, central air, new windows, and two fireplaces, one wood,one gas. The kitchen has cherry countertops and hammered copper backsplash. There is a half bath on the first floor and a large full bath on the second floor, between the two bedrooms. The grounds are beautiful, with a peaceful back porch, a brick patio for entertaining, and a nice shed for storage. Two full size parking spaces just off the rear. This house was given a 2008 Preservation Award by the City of Newton. Pride of ownership shows through in all the details.
Location
State MA
County Middlesex
Area Newton Upper Falls
Zoning BU1
Direction Chestnut St. in Upper Falls near intersection of Ellis (on west side) or Winter (on east side).
Rooms
Basement Full
Primary Bedroom Level Second
Dining Room Flooring - Hardwood
Kitchen Flooring - Hardwood, Exterior Access
Interior
Heating Central, Natural Gas, Hydro Air
Cooling Central Air
Flooring Hardwood
Fireplaces Number 2
Fireplaces Type Living Room, Bedroom
Appliance Range, Dishwasher, Disposal, Countertop Range, Refrigerator, Washer, Dryer, Gas Water Heater, Utility Connections for Gas Range, Utility Connections for Gas Dryer
Laundry In Basement
Basement Type Full
Exterior
Exterior Feature Storage, Sprinkler System
Fence Fenced/Enclosed
Community Features Public Transportation, Shopping, Tennis Court(s), Park, Walk/Jog Trails, Conservation Area, Highway Access
Utilities Available for Gas Range, for Gas Dryer
Roof Type Wood
Total Parking Spaces 2
Garage No
Building
Lot Description Wooded, Easements, Level
Foundation Concrete Perimeter, Stone
Sewer Public Sewer
Water Public
Architectural Style Cottage, Greek Revival
Schools
Elementary Schools Angier Or Zerva
Middle Schools Brown
High Schools South Or North
Read Less Info
Want to know what your home might be worth? Contact us for a FREE valuation!

Our team is ready to help you sell your home for the highest possible price ASAP
Bought with Charlie McMillan • Hammond Residential Real Estate
Get More Information
Ryan Askew
Sales Associate | License ID: 9578345
Sales Associate License ID: 9578345



