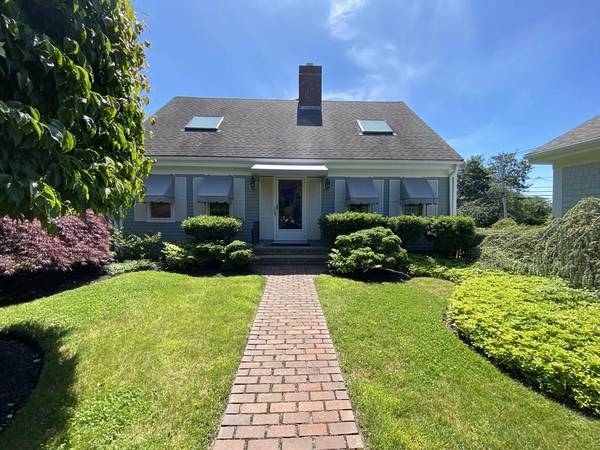For more information regarding the value of a property, please contact us for a free consultation.
Key Details
Sold Price $592,000
Property Type Single Family Home
Sub Type Single Family Residence
Listing Status Sold
Purchase Type For Sale
Square Footage 1,809 sqft
Price per Sqft $327
Subdivision Padanaram
MLS Listing ID 72716184
Sold Date 10/21/20
Style Cape
Bedrooms 3
Full Baths 3
HOA Y/N false
Year Built 1977
Annual Tax Amount $5,071
Tax Year 2020
Lot Size 0.260 Acres
Acres 0.26
Property Description
Classic Padanaram Village Cape.Nestled on a meticulously landscaped lot, this handsome Cape is approached by a gravel driveway...a brick walkway leads to the home that features a spacious fireplaced living room, formal dining room, a roomy kitchen with granite counters and an adjacent family room with built-in cabinetry opening onto a wonderful deck. The first level also includes a bedroom and full bath.The second floor offers two generous sized bedrooms, walk-in closets and an additional full bath. The cavenous basement is finished and includes direct outside access, kitchenette and bath; this versitile space is perfect for a myriad of uses. A fabulous garage/barn has ample room for cars, workshop and storage in the loft. Professionally landscaped yard with irrigation system includes an array of specimen trees, shrubs and perennials. Hardwood floors, central A/C...Located but a few minutes stroll to the harborside village of Padanaram with its resturants, shops, market and yacht club.
Location
State MA
County Bristol
Area South Dartmouth
Zoning GR
Direction Elm Street to Bush Street
Rooms
Family Room Closet/Cabinets - Custom Built, Flooring - Hardwood, Deck - Exterior, Slider
Basement Full, Finished, Walk-Out Access
Primary Bedroom Level Second
Dining Room Flooring - Hardwood
Kitchen Countertops - Stone/Granite/Solid
Interior
Heating Baseboard, Natural Gas
Cooling Central Air
Flooring Wood, Carpet, Hardwood
Fireplaces Number 1
Fireplaces Type Living Room
Appliance Utility Connections for Gas Range
Basement Type Full, Finished, Walk-Out Access
Exterior
Exterior Feature Sprinkler System, Garden, Stone Wall
Garage Spaces 2.0
Community Features Golf, Conservation Area, House of Worship, Marina
Utilities Available for Gas Range
Waterfront Description Beach Front, Ocean, Beach Ownership(Public)
Roof Type Shingle
Total Parking Spaces 4
Garage Yes
Waterfront Description Beach Front, Ocean, Beach Ownership(Public)
Building
Lot Description Other
Foundation Concrete Perimeter
Sewer Public Sewer
Water Public
Architectural Style Cape
Others
Acceptable Financing Contract
Listing Terms Contract
Read Less Info
Want to know what your home might be worth? Contact us for a FREE valuation!

Our team is ready to help you sell your home for the highest possible price ASAP
Bought with Steven Mazza • Anne Whiting Real Estate
Get More Information
Ryan Askew
Sales Associate | License ID: 9578345
Sales Associate License ID: 9578345



