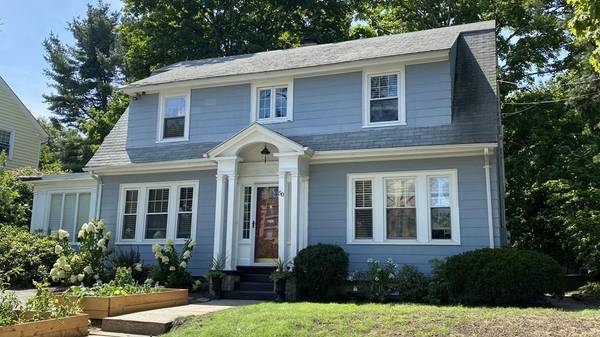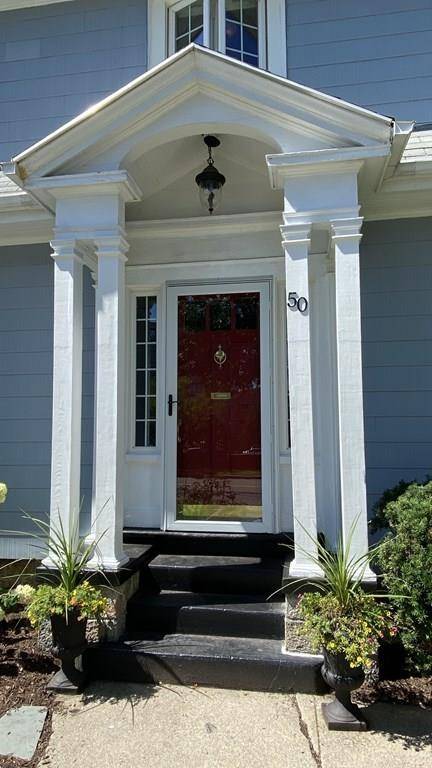For more information regarding the value of a property, please contact us for a free consultation.
Key Details
Sold Price $570,000
Property Type Single Family Home
Sub Type Single Family Residence
Listing Status Sold
Purchase Type For Sale
Square Footage 2,257 sqft
Price per Sqft $252
Subdivision Shawsheen Village
MLS Listing ID 72711340
Sold Date 10/23/20
Style Colonial, Gambrel /Dutch
Bedrooms 3
Full Baths 1
Half Baths 1
HOA Y/N false
Year Built 1920
Annual Tax Amount $7,125
Tax Year 2020
Lot Size 9,583 Sqft
Acres 0.22
Property Description
**OFFER ACCEPTED, OPEN HOUSE CANCELLED. Popular historic Shawsheen Village! Charming gambrel colonial with original Douglas fir floors throughout, glass handles & more. Bright front to back livrm w cozy fireplace opens to delightful office/sunrm w french doors & 3 walls of windows. Spacious famrm w 5 sets of sliders & another fireplace overlooks the tranquil, private treed backyard. Convenient kitchen has gas stove & backdoor to brick patio for outdoor dining. Formal dinrm w 2 china cabinets is perfect for family dinners & entertaining. Upstairs is a spacious front to back MBR w 2 closets & 2 more ample bdrms. Walk up attic offers great storage & a whole house fan to keep you cool. Letter of Full Deleading Compliance! Newer heat & h/w htr. Insulated by MassSave. Super convenient to Town, amenities, highways & train. Walk to Shawsheen playground, track & Penquin Park. Come be a part of this fun, fabulous neighborhood w annual block party & the best trick or treating!
Location
State MA
County Essex
Zoning IA
Direction Rt. 133 to York St.
Rooms
Family Room Flooring - Stone/Ceramic Tile, Slider
Basement Full, Sump Pump, Concrete, Unfinished
Primary Bedroom Level Second
Dining Room Closet/Cabinets - Custom Built, Flooring - Wood
Kitchen Flooring - Wood
Interior
Interior Features Sun Room
Heating Steam, Natural Gas
Cooling Window Unit(s), Whole House Fan
Flooring Wood, Tile, Stone / Slate, Flooring - Wood
Fireplaces Number 2
Fireplaces Type Family Room, Living Room
Appliance Range, Dishwasher, Disposal, Gas Water Heater, Utility Connections for Gas Range
Basement Type Full, Sump Pump, Concrete, Unfinished
Exterior
Exterior Feature Storage
Community Features Public Transportation, Shopping, Pool, Tennis Court(s), Park, Walk/Jog Trails, Stable(s), Golf, Medical Facility, Bike Path, Conservation Area, Highway Access, House of Worship, Private School, Public School, T-Station
Utilities Available for Gas Range
Roof Type Shingle
Total Parking Spaces 2
Garage No
Building
Foundation Stone
Sewer Public Sewer
Water Public
Architectural Style Colonial, Gambrel /Dutch
Schools
Elementary Schools West
Middle Schools West
High Schools Ahs
Others
Senior Community false
Read Less Info
Want to know what your home might be worth? Contact us for a FREE valuation!

Our team is ready to help you sell your home for the highest possible price ASAP
Bought with Trifecta Sale Team • RE/MAX 360
Get More Information
Ryan Askew
Sales Associate | License ID: 9578345
Sales Associate License ID: 9578345



