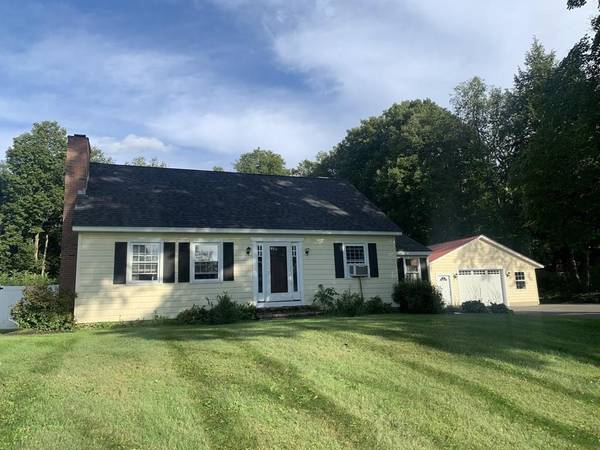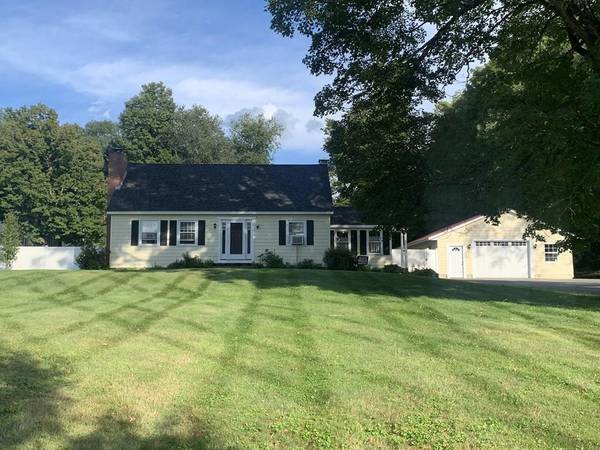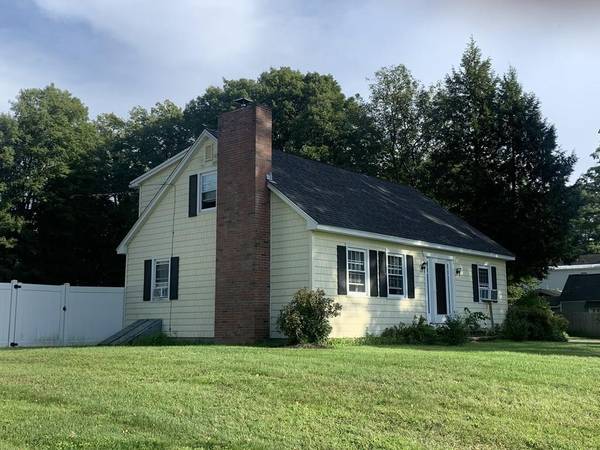For more information regarding the value of a property, please contact us for a free consultation.
Key Details
Sold Price $327,500
Property Type Single Family Home
Sub Type Single Family Residence
Listing Status Sold
Purchase Type For Sale
Square Footage 1,877 sqft
Price per Sqft $174
MLS Listing ID 72718672
Sold Date 10/09/20
Style Cape
Bedrooms 3
Full Baths 1
Half Baths 1
HOA Y/N false
Year Built 1969
Annual Tax Amount $4,506
Tax Year 2020
Lot Size 1.000 Acres
Acres 1.0
Property Description
Fit and Finished. Cross between Pottery Barn & West Elm. This is your modern farmhouse crossed with classic NE cape. Turn key and ready to move in. 1st Fl has open kitchen/dining concept, living room with stone fireplace & pellet stove. There is a bedroom and half bath also on 1st and the hardwood floors tie it all together. 2nd Fl has the signature full bath w/ heated floors and 2 bedrooms that are almost too spacious. 12X22 trek deck overlooking the completely fenced in 1/2 acre back yard with wooded privacy. Oversized 28X40 garage fits at least 4 cars with space for space for storage and a work bench complete with shelves. Closets abound, mud/entry room, and dry basement with 200AMP service, generator hook-up and Buderous Boiler are other house features. Come see the beauty of Northfield. A community that cares.
Location
State MA
County Franklin
Zoning RA
Direction Route 10 in Northfield near Northfield Campus
Rooms
Basement Full, Partially Finished, Bulkhead, Concrete
Primary Bedroom Level Second
Interior
Heating Baseboard, Oil, Pellet Stove, Wood Stove
Cooling None
Flooring Wood, Tile
Fireplaces Number 1
Appliance Range, Dishwasher, Refrigerator, Oil Water Heater, Plumbed For Ice Maker, Utility Connections for Electric Range, Utility Connections for Electric Dryer
Laundry In Basement, Washer Hookup
Basement Type Full, Partially Finished, Bulkhead, Concrete
Exterior
Garage Spaces 4.0
Fence Fenced
Community Features Walk/Jog Trails, Golf, Public School
Utilities Available for Electric Range, for Electric Dryer, Washer Hookup, Icemaker Connection, Generator Connection
View Y/N Yes
View Scenic View(s)
Roof Type Shingle, Metal
Total Parking Spaces 4
Garage Yes
Building
Lot Description Cleared, Gentle Sloping
Foundation Concrete Perimeter
Sewer Public Sewer
Water Public
Architectural Style Cape
Others
Senior Community false
Read Less Info
Want to know what your home might be worth? Contact us for a FREE valuation!

Our team is ready to help you sell your home for the highest possible price ASAP
Bought with Nicole Moore • Keller Williams Realty
Get More Information
Ryan Askew
Sales Associate | License ID: 9578345
Sales Associate License ID: 9578345



