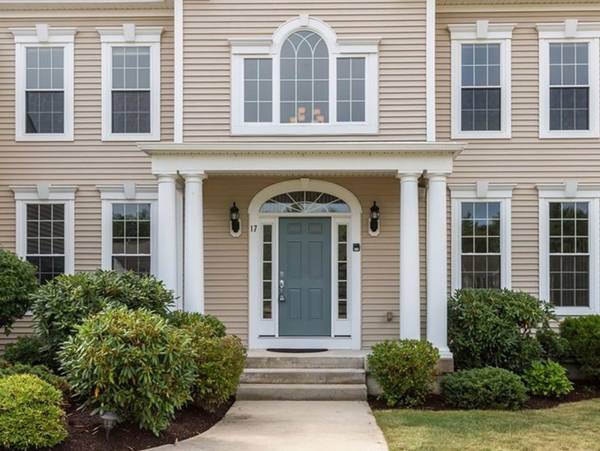For more information regarding the value of a property, please contact us for a free consultation.
Key Details
Sold Price $749,900
Property Type Single Family Home
Sub Type Single Family Residence
Listing Status Sold
Purchase Type For Sale
Square Footage 4,124 sqft
Price per Sqft $181
Subdivision Glen Echo Estates
MLS Listing ID 72714205
Sold Date 09/30/20
Style Colonial
Bedrooms 4
Full Baths 3
Half Baths 1
HOA Fees $12/ann
HOA Y/N true
Year Built 2008
Annual Tax Amount $11,307
Tax Year 2020
Lot Size 1.120 Acres
Acres 1.12
Property Description
Upton is one of Metrowest Boston's best kept secrets bordered by towns such as; Hopkinton, Westborough, Grafton, Milford and Mendon. This location offers a perfect balance of country living and local conveniences including shopping, Highways (495 and Mass Pike) and commuter rail for those who commute into Boston or Providence. Glen Echo Estates is one of Upton's coveted neighborhoods bordering Westborough and Hopkinton. This stately home offers an award worthy floor plan with almost 4,200 square feet of spacious living on 1st and 2nd floors. An open floor plan with 2 staircases, first floor laundry, first floor game room, office, formal living room / dining room, eat in kitchen, sunroom, family room, 4 large bedrooms, 3.5 bathrooms, master suite with dressing room, soaking tub and walk in closet and a large walk-out basement (rough framed and ready for your finishes!) Large level yard perfect for fun and games and blueberry picking in your own private backyard! Come see for yourself!
Location
State MA
County Worcester
Zoning 5
Direction W Main St to Westboro Rd to North St to Francis Rd
Rooms
Family Room Flooring - Hardwood, Recessed Lighting
Basement Full, Walk-Out Access, Interior Entry, Concrete, Unfinished
Primary Bedroom Level Second
Dining Room Flooring - Hardwood, Wainscoting, Lighting - Overhead, Crown Molding
Kitchen Flooring - Hardwood, Dining Area, Pantry, Countertops - Stone/Granite/Solid, Kitchen Island, Recessed Lighting, Stainless Steel Appliances, Lighting - Overhead
Interior
Interior Features Wainscoting, Lighting - Overhead, Crown Molding, Closet - Double, Ceiling - Cathedral, Recessed Lighting, Slider, Bathroom - Half, Pedestal Sink, Entrance Foyer, Game Room, Sun Room, Bathroom, Study
Heating Forced Air, Oil
Cooling Central Air
Flooring Tile, Carpet, Hardwood, Flooring - Hardwood
Fireplaces Number 1
Fireplaces Type Family Room
Appliance Oven, Dishwasher, Microwave, Countertop Range, Refrigerator, Washer, Dryer, Range Hood, Oil Water Heater, Utility Connections for Gas Range, Utility Connections for Electric Oven, Utility Connections for Electric Dryer
Laundry Laundry Closet, Flooring - Stone/Ceramic Tile, Main Level, Electric Dryer Hookup, Washer Hookup, Lighting - Overhead, First Floor
Basement Type Full, Walk-Out Access, Interior Entry, Concrete, Unfinished
Exterior
Exterior Feature Rain Gutters, Sprinkler System
Garage Spaces 3.0
Community Features Public Transportation, Shopping, Walk/Jog Trails, Medical Facility, House of Worship, Public School
Utilities Available for Gas Range, for Electric Oven, for Electric Dryer, Washer Hookup
Roof Type Shingle
Total Parking Spaces 2
Garage Yes
Building
Foundation Concrete Perimeter
Sewer Private Sewer
Water Public
Schools
Elementary Schools Memorial
Middle Schools Miscoe
High Schools Nipmuc Regional
Others
Senior Community false
Read Less Info
Want to know what your home might be worth? Contact us for a FREE valuation!

Our team is ready to help you sell your home for the highest possible price ASAP
Bought with Team Coyle • Cameron Real Estate Group - Framingham
Get More Information
Ryan Askew
Sales Associate | License ID: 9578345
Sales Associate License ID: 9578345



