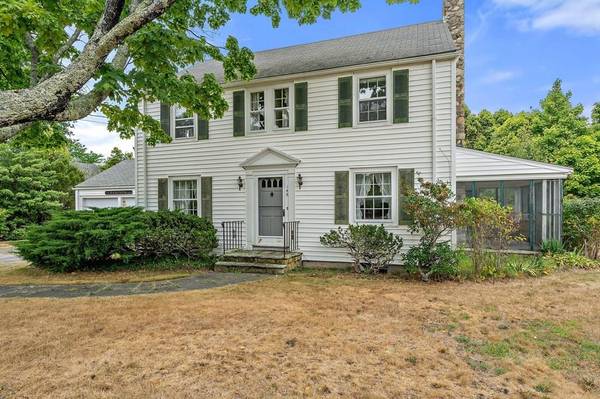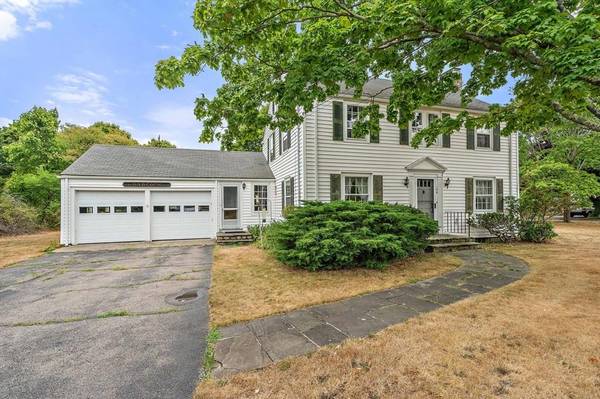For more information regarding the value of a property, please contact us for a free consultation.
Key Details
Sold Price $557,500
Property Type Single Family Home
Sub Type Single Family Residence
Listing Status Sold
Purchase Type For Sale
Square Footage 1,659 sqft
Price per Sqft $336
Subdivision Marshfield Hills
MLS Listing ID 72711865
Sold Date 09/30/20
Style Colonial
Bedrooms 3
Full Baths 1
Half Baths 2
Year Built 1940
Annual Tax Amount $5,687
Tax Year 2020
Lot Size 1.000 Acres
Acres 1.0
Property Description
Fill this stately home with your new memories. Much admired classic straight front Colonial sits on level & lovely acre lot in historic Seaview. Light filled & set back from the street, the property's front door opens to beautiful hardwood staircase... On the left, your warm & inviting Dining Room w/ wainscoting. On the right, Front to back Living Room W/ Fireplace & Built-ins. Opens to the Screened porch, a peaceful place to watch the world go by. Inviting eat-In kitchen, den & half bath on first floor. Upstairs are three light & bright bedrooms w/ closets, full bath & a half bath. Beautiful hardwood floors in most rooms. Immaculate thru out. Title V Certificate in hand. You will love the stone fireplace in the basement! Perfect for a lower level Family Room. Offers will be reviewed Sunday unless seller accepts an offer before that.
Location
State MA
County Plymouth
Area Seaview
Zoning R-1
Direction 3A to Summer St.
Rooms
Basement Full, Interior Entry
Primary Bedroom Level Second
Interior
Heating Central, Natural Gas
Cooling None
Flooring Wood, Vinyl, Carpet
Fireplaces Number 2
Appliance Range, Oven, Dishwasher, Microwave, Refrigerator, Oil Water Heater
Basement Type Full, Interior Entry
Exterior
Exterior Feature Rain Gutters, Storage
Garage Spaces 2.0
Community Features Public Transportation, Walk/Jog Trails, Golf, Medical Facility, Bike Path, Conservation Area, House of Worship, Marina, Public School
Waterfront Description Beach Front, Ocean, River, 1 to 2 Mile To Beach, Beach Ownership(Private,Public)
Roof Type Shingle
Total Parking Spaces 4
Garage Yes
Waterfront Description Beach Front, Ocean, River, 1 to 2 Mile To Beach, Beach Ownership(Private,Public)
Building
Lot Description Corner Lot, Cleared, Level
Foundation Concrete Perimeter
Sewer Private Sewer
Water Public
Schools
Elementary Schools Eames Way
Middle Schools Martinson
High Schools Mhs
Others
Senior Community false
Read Less Info
Want to know what your home might be worth? Contact us for a FREE valuation!

Our team is ready to help you sell your home for the highest possible price ASAP
Bought with Michael Keegan • Philbin Realty and Renovations
Get More Information
Ryan Askew
Sales Associate | License ID: 9578345
Sales Associate License ID: 9578345



