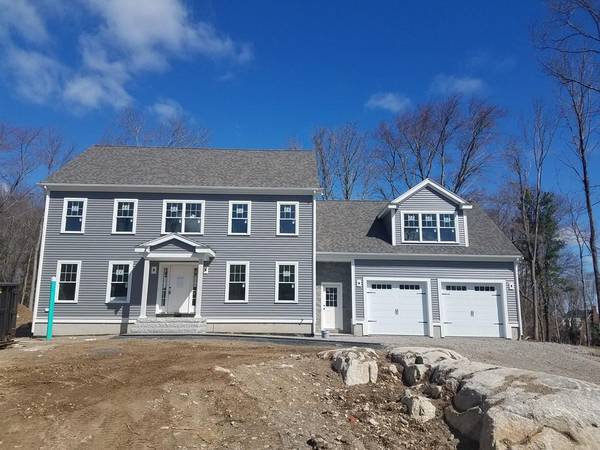For more information regarding the value of a property, please contact us for a free consultation.
Key Details
Sold Price $642,500
Property Type Single Family Home
Sub Type Single Family Residence
Listing Status Sold
Purchase Type For Sale
Square Footage 2,792 sqft
Price per Sqft $230
Subdivision Chilton Woods
MLS Listing ID 72520211
Sold Date 10/07/20
Style Colonial
Bedrooms 4
Full Baths 2
Half Baths 1
HOA Y/N false
Year Built 2018
Annual Tax Amount $9,999
Tax Year 2020
Lot Size 1.080 Acres
Acres 1.08
Property Description
Welcome To The Back Nine... Of Chilton Woods That Is! Brockton's Newest Elite Subdivision; This Home Is The Birmingham Style Home; 1 Lot Still Available with Different Layouts & Prices; They Are Going Fast! These Colonials Are Exceptionally Built & Have Almost An Acre Of Land; Gleaming Hardwood Flooring Throughout 1st Floor & Stairs to 2nd Floor & Hallway; Kitchen Features Granite Countertops, Center Island & Stainless Steel Appliances; Gas Fireplaced Family Room Open To Dining Room; Mudroom Off 2 Car Garage Leads to Tiled 1/2 Bath; 2nd Floor Features Large Master Bedroom w/Walk-In Closet & Master Bathroom w/Double Vanity w/Granite Top; 3 Good Size Bedrooms w/Another Double Vanity w/Granite In The Guest Bathroom; Loft Area Makes For A Perfect Sitting Spot! If You Want To Be In An Exclusive Neighborhood With A Large Lot Then This Is The Perfect Location For You!
Location
State MA
County Plymouth
Zoning RES
Direction Pleasant St to Chilton Road to Westbury Road to Kelly Lane
Rooms
Family Room Flooring - Hardwood, Recessed Lighting
Basement Full, Interior Entry, Bulkhead, Concrete, Unfinished
Primary Bedroom Level Second
Dining Room Flooring - Hardwood, Chair Rail, Wainscoting
Kitchen Flooring - Hardwood, Dining Area, Countertops - Stone/Granite/Solid, Kitchen Island, Deck - Exterior, Recessed Lighting, Slider, Stainless Steel Appliances
Interior
Interior Features Closet, Entrance Foyer, Loft, Mud Room
Heating Forced Air, Natural Gas
Cooling Central Air
Flooring Tile, Carpet, Hardwood, Flooring - Hardwood, Flooring - Stone/Ceramic Tile
Fireplaces Number 1
Fireplaces Type Family Room
Appliance Range, Dishwasher, Microwave, Gas Water Heater, Tank Water Heaterless, Utility Connections for Gas Range, Utility Connections for Electric Dryer
Laundry Flooring - Stone/Ceramic Tile, Second Floor
Basement Type Full, Interior Entry, Bulkhead, Concrete, Unfinished
Exterior
Exterior Feature Rain Gutters
Garage Spaces 2.0
Community Features Public Transportation
Utilities Available for Gas Range, for Electric Dryer
Roof Type Asphalt/Composition Shingles
Total Parking Spaces 4
Garage Yes
Building
Lot Description Corner Lot
Foundation Concrete Perimeter
Sewer Public Sewer
Water Public
Architectural Style Colonial
Others
Senior Community false
Read Less Info
Want to know what your home might be worth? Contact us for a FREE valuation!

Our team is ready to help you sell your home for the highest possible price ASAP
Bought with Evroult Dorelien • WEICHERT, REALTORS® - Briarwood Real Estate
Get More Information
Ryan Askew
Sales Associate | License ID: 9578345
Sales Associate License ID: 9578345

