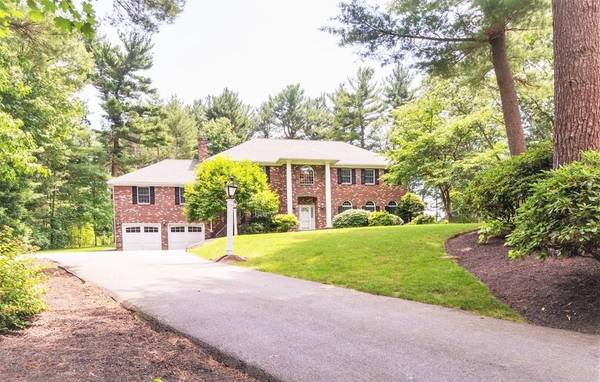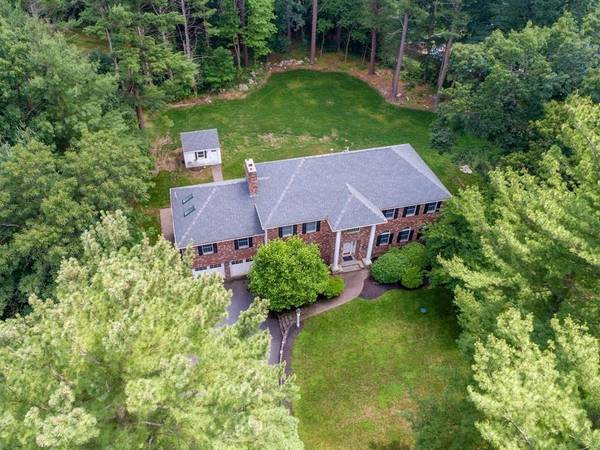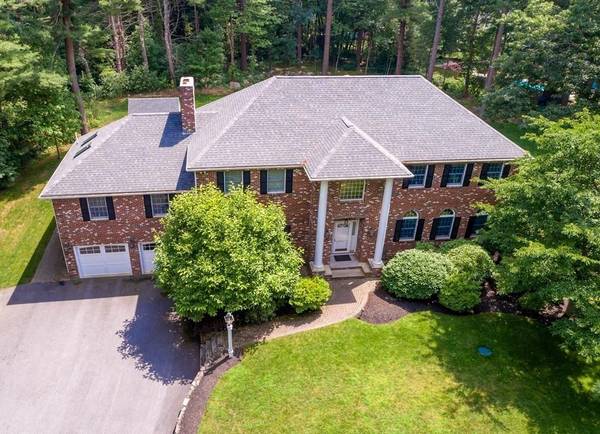For more information regarding the value of a property, please contact us for a free consultation.
Key Details
Sold Price $1,525,000
Property Type Single Family Home
Sub Type Single Family Residence
Listing Status Sold
Purchase Type For Sale
Square Footage 4,415 sqft
Price per Sqft $345
Subdivision King James Grant
MLS Listing ID 72695920
Sold Date 09/18/20
Style Colonial
Bedrooms 5
Full Baths 3
HOA Y/N false
Year Built 1993
Annual Tax Amount $13,687
Tax Year 2020
Lot Size 1.250 Acres
Acres 1.25
Property Description
Exquisite custom Colonial in sought after KING JAMES GRANT offers magnificent open concept living w/top-of-the-line modern finishes throughout. A classic home that has been stylishly renovated w/over 9.5 Foot high ceilings & meticulously appointed living space. This sophisticated property welcomes you w/a gracious double foyer, stately Fireplace Living RM opens to an elegant Dining RM & custom White expansive Gourmet Chef's kitchen, featuring an oversized 9 ft Quartz island w/waterfall finish, SS Industrial Gas Range, breakfast area w/sliders out to deck overlooking generous 1.25 private acre lot. The Great RM w/Vaulted Ceilings ideal for entertaining. 1st Floor Office/5th BedRM access to a renovated Full BathRM. 2nd floor includes a luxurious Master Suite w/Vaulted Ceilings, European shower, soaking tub,Restoration Hardware Double Vanity, Walk-in Closet. Three Additional BedRM upstairs/one of which is the laundry RM. PlayRM, Exercise RM. All the amenities, access to all Major Rtes
Location
State MA
County Essex
Zoning residentia
Direction Lowell to Ostis Way
Rooms
Family Room Skylight, Cathedral Ceiling(s), Ceiling Fan(s), Flooring - Hardwood, Balcony / Deck, Deck - Exterior, Exterior Access, Open Floorplan, Recessed Lighting, Slider
Basement Full, Finished, Partially Finished, Interior Entry, Garage Access, Concrete
Primary Bedroom Level Second
Dining Room Flooring - Hardwood, Deck - Exterior, Exterior Access, Open Floorplan, Recessed Lighting, Slider, Wainscoting, Lighting - Overhead
Kitchen Vaulted Ceiling(s), Closet/Cabinets - Custom Built, Flooring - Hardwood, Window(s) - Picture, Dining Area, Pantry, Countertops - Stone/Granite/Solid, Countertops - Upgraded, Kitchen Island, Cabinets - Upgraded, Deck - Exterior, Exterior Access, Open Floorplan, Recessed Lighting, Remodeled, Stainless Steel Appliances, Lighting - Pendant
Interior
Interior Features Open Floorplan, Recessed Lighting, Wainscoting, Crown Molding, Closet - Walk-in, Closet, Closet/Cabinets - Custom Built, Dressing Room, Entrance Foyer, Play Room, Exercise Room
Heating Forced Air, Natural Gas
Cooling Central Air
Flooring Tile, Hardwood, Flooring - Hardwood, Flooring - Wall to Wall Carpet
Fireplaces Number 2
Fireplaces Type Living Room
Appliance Range, Dishwasher, Microwave, Range Hood, Gas Water Heater, Utility Connections for Gas Range, Utility Connections for Gas Oven
Laundry Laundry Closet, Flooring - Hardwood, Electric Dryer Hookup, Remodeled, Washer Hookup, Lighting - Overhead, Second Floor
Basement Type Full, Finished, Partially Finished, Interior Entry, Garage Access, Concrete
Exterior
Exterior Feature Storage, Professional Landscaping, Sprinkler System, Decorative Lighting, Stone Wall
Garage Spaces 2.0
Community Features Shopping, Walk/Jog Trails, Golf, Highway Access, House of Worship, Public School
Utilities Available for Gas Range, for Gas Oven
Roof Type Shingle
Total Parking Spaces 8
Garage Yes
Building
Lot Description Easements
Foundation Concrete Perimeter
Sewer Private Sewer
Water Public
Architectural Style Colonial
Schools
Elementary Schools Summer Street
Middle Schools Lms
High Schools Lhs
Others
Senior Community false
Read Less Info
Want to know what your home might be worth? Contact us for a FREE valuation!

Our team is ready to help you sell your home for the highest possible price ASAP
Bought with Sabrina Carr • William Raveis R.E. & Home Services
Get More Information
Ryan Askew
Sales Associate | License ID: 9578345
Sales Associate License ID: 9578345



