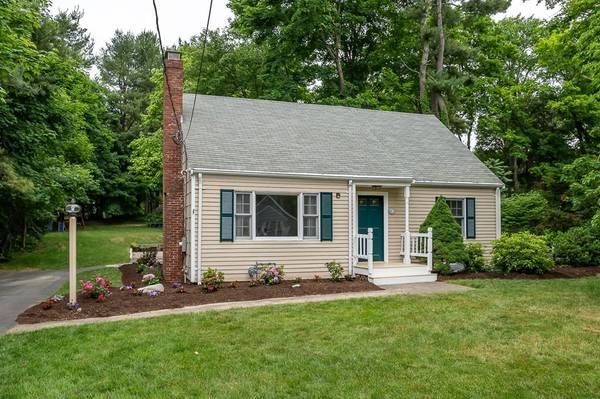For more information regarding the value of a property, please contact us for a free consultation.
Key Details
Sold Price $575,000
Property Type Single Family Home
Sub Type Single Family Residence
Listing Status Sold
Purchase Type For Sale
Square Footage 1,994 sqft
Price per Sqft $288
Subdivision Damon Farms
MLS Listing ID 72672767
Sold Date 09/23/20
Style Cape
Bedrooms 4
Full Baths 2
HOA Y/N false
Year Built 1952
Annual Tax Amount $9,400
Tax Year 2020
Lot Size 0.370 Acres
Acres 0.37
Property Description
Come fall in love with this delightful sun-filled Cape in sought-after Damon Farms. Highlights include a formal living room with fireplace, terrific bay window and hardwood floors. There is a generous kitchen with granite countertops and stainless appliances that is open to an expansive family room with a charming window seat, separate dining area with French doors that has access to the private patio. There is a generous first floor bedroom, full bath plus a bedroom/office with built-ins. Upstairs there are two bedrooms and a full bath, all with plenty of storage. The lower level is bright and open with space and flow for a game/exercise area. The professionally landscaped and level back yard has a stone patio and ample room to play. Ask about the many updated systems! Most convenient location to top-rated Wayland schools, commuter routes and Natick Mall. Truly a haven for you and loved ones to enjoy.
Location
State MA
County Middlesex
Zoning R30
Direction Oak to Timber Lane to Haven Lane.
Rooms
Family Room Flooring - Wood, Window(s) - Picture, Recessed Lighting
Basement Full, Finished, Interior Entry, Bulkhead, Sump Pump, Concrete
Primary Bedroom Level Second
Dining Room Flooring - Wood, French Doors, Exterior Access
Kitchen Closet, Flooring - Stone/Ceramic Tile, Dining Area, Countertops - Stone/Granite/Solid, Cabinets - Upgraded, Exterior Access, Recessed Lighting, Stainless Steel Appliances
Interior
Interior Features Closet, Play Room
Heating Baseboard, Natural Gas
Cooling Window Unit(s)
Flooring Wood, Tile, Flooring - Stone/Ceramic Tile
Fireplaces Number 1
Fireplaces Type Living Room
Appliance Range, Dishwasher, Disposal, Refrigerator, Gas Water Heater, Tank Water Heater, Utility Connections for Gas Range
Laundry In Basement
Basement Type Full, Finished, Interior Entry, Bulkhead, Sump Pump, Concrete
Exterior
Exterior Feature Professional Landscaping
Community Features Public School
Utilities Available for Gas Range
Roof Type Shingle
Total Parking Spaces 4
Garage No
Building
Foundation Concrete Perimeter
Sewer Private Sewer
Water Public
Architectural Style Cape
Schools
Elementary Schools Loker
Middle Schools Wms
High Schools Whs
Others
Senior Community false
Acceptable Financing Contract
Listing Terms Contract
Read Less Info
Want to know what your home might be worth? Contact us for a FREE valuation!

Our team is ready to help you sell your home for the highest possible price ASAP
Bought with Rebecca Koulalis • Redfin Corp.
Get More Information
Ryan Askew
Sales Associate | License ID: 9578345
Sales Associate License ID: 9578345



