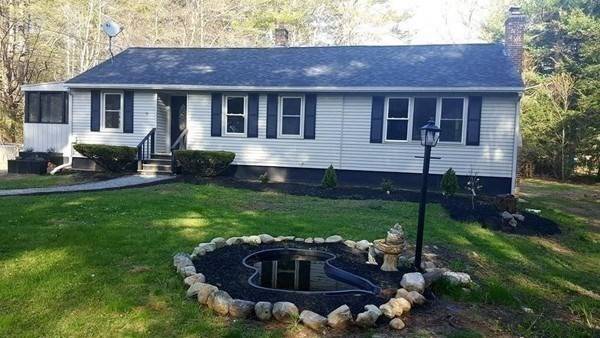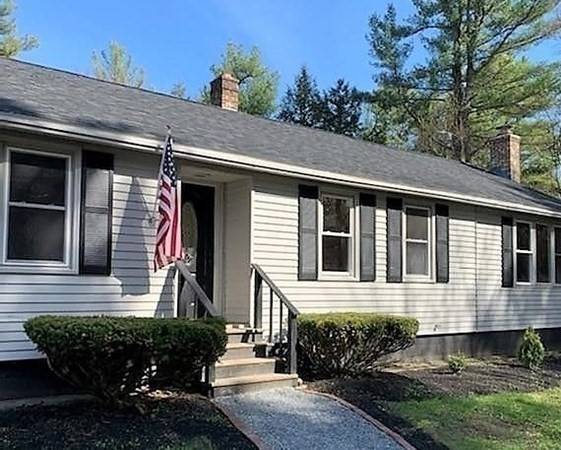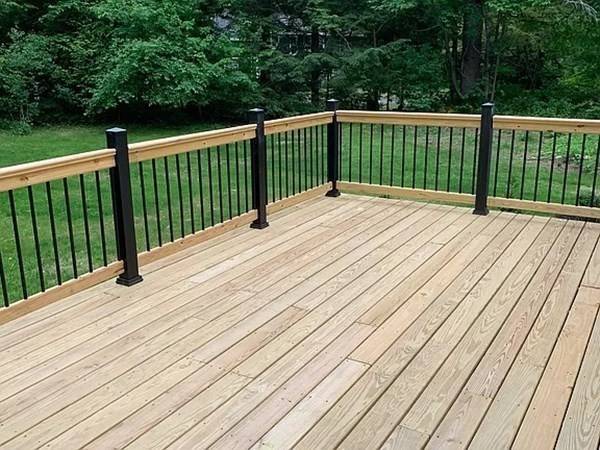For more information regarding the value of a property, please contact us for a free consultation.
Key Details
Sold Price $262,500
Property Type Single Family Home
Sub Type Single Family Residence
Listing Status Sold
Purchase Type For Sale
Square Footage 1,440 sqft
Price per Sqft $182
MLS Listing ID 72684609
Sold Date 09/22/20
Style Ranch
Bedrooms 3
Full Baths 1
Half Baths 1
HOA Y/N false
Year Built 1947
Annual Tax Amount $2,291
Tax Year 2020
Lot Size 0.790 Acres
Acres 0.79
Property Description
Clean, Comfortable & Convenient Single Floor Living at its finest. I think every square foot has been remodeled and every detail has been thought out from the main floor laundry to a functional den for your home office. NEW kitchen with granite counters and appliances, bathrooms/laundry rooms, floors and so much more. The home greets you with a welcoming wave that draws you into each room to discover a quiet reading nook here or to an inviting buffet and guest seating areas for large gatherings. Unique features include a nice size screen porch off one bedroom and wishing pond in the front yard. Nestled in the state forest flats of Winchendon where life takes a breath and birds serenade daily.
Location
State MA
County Worcester
Zoning R3
Direction Route 202 is Baldwinville State Road
Rooms
Basement Full, Interior Entry, Sump Pump, Concrete, Unfinished
Primary Bedroom Level Main
Dining Room Ceiling Fan(s), Flooring - Hardwood, Chair Rail, Wainscoting
Kitchen Flooring - Hardwood, Countertops - Stone/Granite/Solid, Countertops - Upgraded, Cabinets - Upgraded, Deck - Exterior, Exterior Access, Remodeled, Peninsula
Interior
Interior Features Den, Internet Available - Broadband
Heating Forced Air, Oil
Cooling Other
Flooring Tile, Carpet, Hardwood, Flooring - Wall to Wall Carpet
Fireplaces Number 1
Fireplaces Type Living Room
Appliance Range, Dishwasher, Microwave, Refrigerator, Electric Water Heater, Tank Water Heater, Plumbed For Ice Maker, Utility Connections for Electric Range, Utility Connections for Electric Oven, Utility Connections for Electric Dryer
Laundry Washer Hookup
Basement Type Full, Interior Entry, Sump Pump, Concrete, Unfinished
Exterior
Exterior Feature Rain Gutters
Community Features Park, Walk/Jog Trails, Conservation Area
Utilities Available for Electric Range, for Electric Oven, for Electric Dryer, Washer Hookup, Icemaker Connection
Waterfront Description Beach Front, Lake/Pond, 3/10 to 1/2 Mile To Beach, Beach Ownership(Public)
Roof Type Shingle
Total Parking Spaces 4
Garage No
Waterfront Description Beach Front, Lake/Pond, 3/10 to 1/2 Mile To Beach, Beach Ownership(Public)
Building
Lot Description Wooded, Level
Foundation Block
Sewer Private Sewer
Water Public
Architectural Style Ranch
Schools
Elementary Schools Toy Town Or Mem
Middle Schools Murdock Middle
High Schools Murdock Hs
Others
Senior Community false
Acceptable Financing Contract
Listing Terms Contract
Read Less Info
Want to know what your home might be worth? Contact us for a FREE valuation!

Our team is ready to help you sell your home for the highest possible price ASAP
Bought with Susan Seghir • Lamacchia Realty, Inc.
Get More Information
Ryan Askew
Sales Associate | License ID: 9578345
Sales Associate License ID: 9578345



