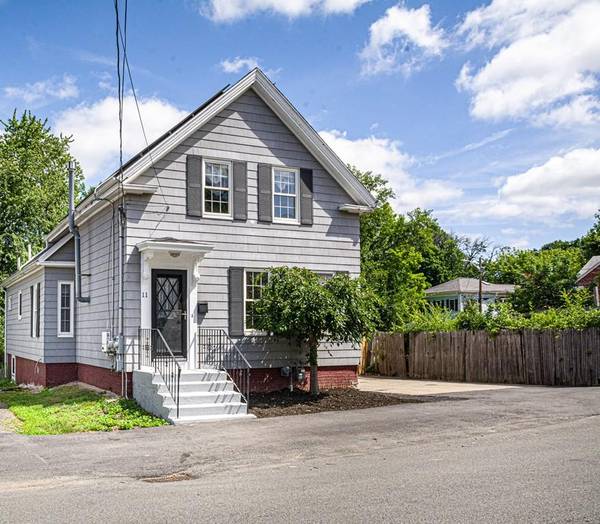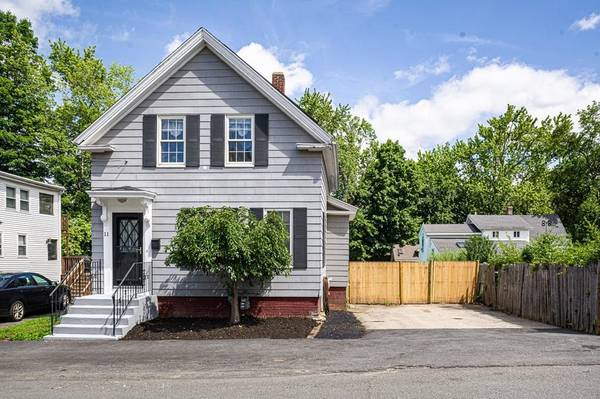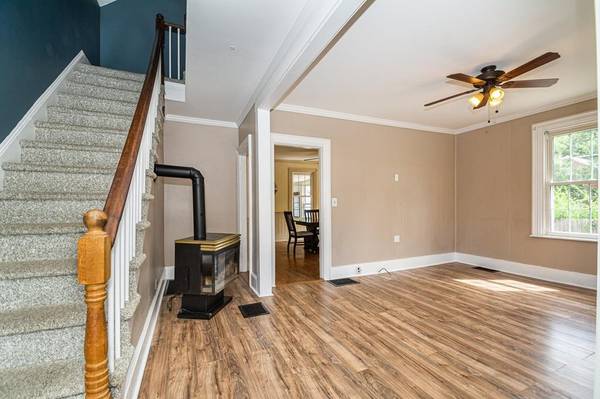For more information regarding the value of a property, please contact us for a free consultation.
Key Details
Sold Price $330,000
Property Type Single Family Home
Sub Type Single Family Residence
Listing Status Sold
Purchase Type For Sale
Square Footage 1,238 sqft
Price per Sqft $266
Subdivision Bradford
MLS Listing ID 72696078
Sold Date 09/24/20
Style Colonial
Bedrooms 4
Full Baths 1
HOA Y/N false
Year Built 1900
Annual Tax Amount $3,320
Tax Year 2020
Lot Size 3,920 Sqft
Acres 0.09
Property Description
Here is your 2nd chance at this well maintained colonial, located in the Bradford section of Haverhill, looking for its new owners! Off-street parking for 4 cars with a fully fenced in backyard, perfect for your 4-legged friends. Make your way through the foyer and into your large living room complete with a gas stove, NEW vinyl flooring and a fresh coat of paint. Formal dining room with custom built-ins and a 1st floor bedroom with a nice sized closet, or utilize this space for your home office! Large open kitchen with a full bathroom and 3 season porch that lead off of it. 3 Season porch with slider to an oversized deck, great for entertaining. Upstairs you will find the generously sized master bedroom with newer flooring along with 2 cozy bedrooms all complete with ceiling fans to stay cool all year long. Great commuting location accessible to Rt. 125, 495 with many conveniences nearby. Just minutes to the commuter rail & fantastic downtown area with shops and restaurants galore!
Location
State MA
County Essex
Area Bradford
Zoning SF
Direction South Main Street to Germain Avenue, Right on Front Street, 3rd House on Left
Rooms
Basement Full, Walk-Out Access, Concrete, Unfinished
Primary Bedroom Level Second
Dining Room Ceiling Fan(s), Closet, Closet/Cabinets - Custom Built, Flooring - Hardwood, Window(s) - Bay/Bow/Box, Chair Rail, Crown Molding
Kitchen Bathroom - Full, Flooring - Laminate, Countertops - Paper Based, Exterior Access, Recessed Lighting, Wainscoting, Gas Stove
Interior
Interior Features Lighting - Overhead, Entrance Foyer
Heating Forced Air, Electric Baseboard, Natural Gas
Cooling None
Flooring Wood, Laminate, Hardwood, Wood Laminate, Flooring - Laminate
Fireplaces Number 1
Appliance Range, Dishwasher, Refrigerator, Gas Water Heater, Tank Water Heater, Utility Connections for Gas Range
Laundry In Basement, Washer Hookup
Basement Type Full, Walk-Out Access, Concrete, Unfinished
Exterior
Fence Fenced/Enclosed, Fenced
Community Features Public Transportation, Shopping, Park, Walk/Jog Trails, Golf, Laundromat, Bike Path, Highway Access, House of Worship, Public School, T-Station, Sidewalks
Utilities Available for Gas Range, Washer Hookup, Generator Connection
Roof Type Shingle
Total Parking Spaces 4
Garage No
Building
Lot Description Level
Foundation Stone, Brick/Mortar
Sewer Public Sewer
Water Public
Architectural Style Colonial
Schools
Elementary Schools Hunking
Middle Schools Hunking
High Schools Haverhill High
Others
Senior Community false
Read Less Info
Want to know what your home might be worth? Contact us for a FREE valuation!

Our team is ready to help you sell your home for the highest possible price ASAP
Bought with David Pena • Property Central Inc.
Get More Information
Ryan Askew
Sales Associate | License ID: 9578345
Sales Associate License ID: 9578345



