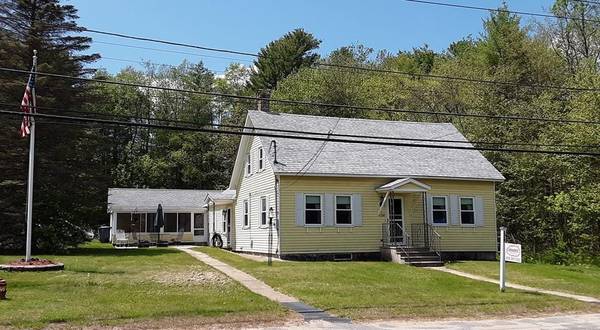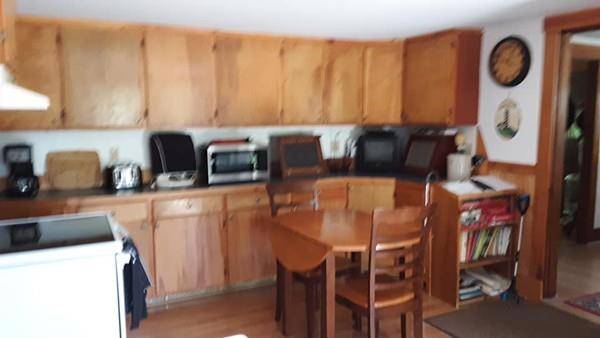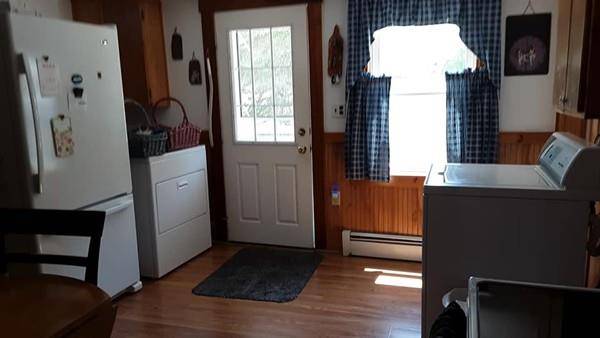For more information regarding the value of a property, please contact us for a free consultation.
Key Details
Sold Price $215,000
Property Type Single Family Home
Sub Type Single Family Residence
Listing Status Sold
Purchase Type For Sale
Square Footage 1,447 sqft
Price per Sqft $148
MLS Listing ID 72661954
Sold Date 09/25/20
Style Cape
Bedrooms 3
Full Baths 1
HOA Y/N false
Year Built 1930
Annual Tax Amount $2,736
Tax Year 2020
Lot Size 1.530 Acres
Acres 1.53
Property Description
On over 1-1/2 acres, we are proud to offer you this affordable Cape style home with attached garage! Large eat-in kitchen w/laundry connections and LOTS of CABINETRY! Central vac! Beautifully remodeled bathroom on 1st floor! Formal dining room with large window overlooking backyard! 1st floor master bedroom! Recent updates include roof, replacement windows, electrical, bathroom and furnace! Concrete patio area off the kitchen and a 3 season porch! Great sunlight and plenty of room for gardening! New buyer must be willing to coordinate closing with seller getting into elderly housing. This home is clean as a whistle!!! Title 5 in hand!
Location
State MA
County Worcester
Zoning TBD
Direction Route 12 to Glenallen Street.
Rooms
Basement Full, Crawl Space, Interior Entry, Bulkhead, Sump Pump, Dirt Floor, Concrete
Primary Bedroom Level Main
Dining Room Flooring - Laminate
Kitchen Flooring - Laminate, Pantry, Dryer Hookup - Electric, Exterior Access, Washer Hookup
Interior
Interior Features Central Vacuum
Heating Baseboard, Oil
Cooling None
Flooring Wood, Tile, Carpet, Laminate
Appliance Range, Refrigerator, Freezer, Washer, Dryer, Oil Water Heater, Tank Water Heaterless
Laundry Main Level, Electric Dryer Hookup, Washer Hookup, First Floor
Basement Type Full, Crawl Space, Interior Entry, Bulkhead, Sump Pump, Dirt Floor, Concrete
Exterior
Exterior Feature Stone Wall
Garage Spaces 1.0
Community Features Shopping, Park, Walk/Jog Trails, Medical Facility, Bike Path, Highway Access, House of Worship, Private School, Public School
Roof Type Shingle
Total Parking Spaces 6
Garage Yes
Building
Lot Description Cleared
Foundation Stone, Brick/Mortar
Sewer Inspection Required for Sale, Private Sewer
Water Public
Architectural Style Cape
Others
Senior Community false
Acceptable Financing Contract
Listing Terms Contract
Read Less Info
Want to know what your home might be worth? Contact us for a FREE valuation!

Our team is ready to help you sell your home for the highest possible price ASAP
Bought with Ray Wheeler • Foster-Healey Real Estate
Get More Information
Ryan Askew
Sales Associate | License ID: 9578345
Sales Associate License ID: 9578345



