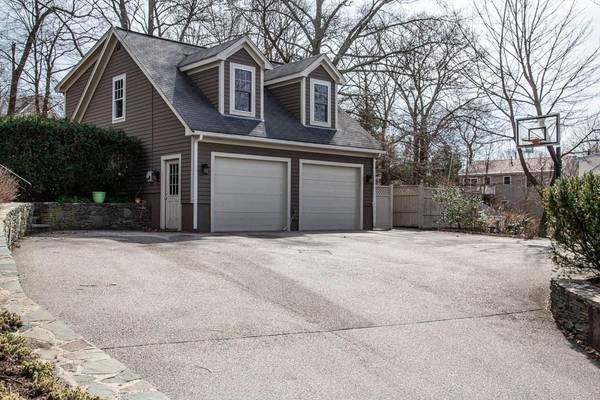For more information regarding the value of a property, please contact us for a free consultation.
Key Details
Sold Price $502,500
Property Type Single Family Home
Sub Type Single Family Residence
Listing Status Sold
Purchase Type For Sale
Square Footage 2,633 sqft
Price per Sqft $190
Subdivision Highlands
MLS Listing ID 72665300
Sold Date 09/03/20
Style Farmhouse
Bedrooms 5
Full Baths 2
Half Baths 1
HOA Y/N false
Year Built 1900
Annual Tax Amount $2,361
Tax Year 2019
Lot Size 0.410 Acres
Acres 0.41
Property Description
TASTEFULLY RENOVATED CLASSIC HIGHLANDS HOME OFFERING 5 BEDROOMS, 2.5 BATHS, CUSTOM EAT-IN KITCHEN, HARDWOOD FLOORS, 1'ST FLOOR MASTER SUITE, DEN, LIVING ROOM, FIREPLACE, CENTRAL AIR, GAS HEATING, 2 STALL GARAGE WITH HEATED BONUS ROOM. ELEVATED LOT SURRORUNDED BY BEAUTIFUL STONE WALLS & LANDSCAPING. EASY HIGHWAY ACCESS WHILE CLOSE TO AREA SHOPPING & SCHOOLS!
Location
State MA
County Bristol
Zoning S
Direction EAST SIDE OF HIGHLAND AVENUE
Rooms
Basement Full, Interior Entry, Sump Pump, Concrete
Primary Bedroom Level First
Interior
Interior Features Internet Available - Broadband
Heating Baseboard, Radiant
Cooling Central Air
Flooring Wood, Tile, Carpet
Fireplaces Number 1
Appliance Range, Oven, Dishwasher, Refrigerator, Freezer, Washer, Dryer, Gas Water Heater, Utility Connections for Gas Range, Utility Connections for Electric Oven, Utility Connections for Electric Dryer
Laundry In Basement, Washer Hookup
Basement Type Full, Interior Entry, Sump Pump, Concrete
Exterior
Exterior Feature Rain Gutters
Garage Spaces 2.0
Community Features Public Transportation, Shopping, Park, Golf, Medical Facility, Highway Access, House of Worship, Public School, University
Utilities Available for Gas Range, for Electric Oven, for Electric Dryer, Washer Hookup
View Y/N Yes
View City View(s)
Roof Type Shingle
Total Parking Spaces 4
Garage Yes
Building
Lot Description Cleared, Gentle Sloping
Foundation Concrete Perimeter, Granite
Sewer Public Sewer
Water Public
Schools
High Schools Durfee
Others
Senior Community false
Read Less Info
Want to know what your home might be worth? Contact us for a FREE valuation!

Our team is ready to help you sell your home for the highest possible price ASAP
Bought with Nicole Plante • Even Keel Realty, Inc.
Get More Information
Ryan Askew
Sales Associate | License ID: 9578345
Sales Associate License ID: 9578345



