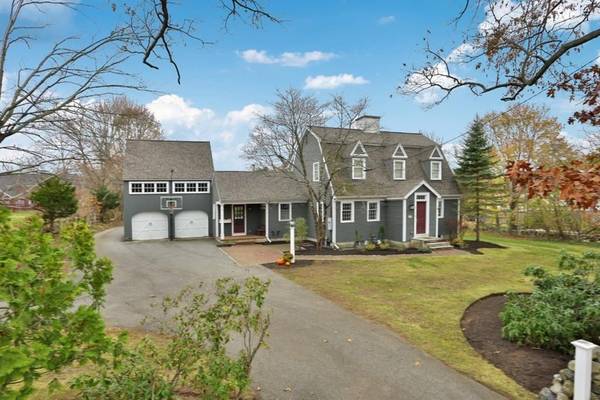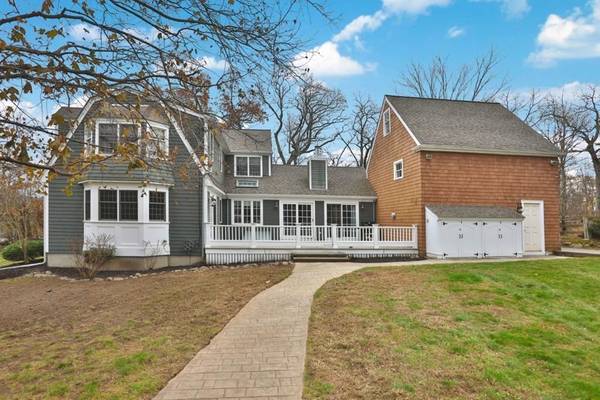For more information regarding the value of a property, please contact us for a free consultation.
Key Details
Sold Price $1,355,000
Property Type Single Family Home
Sub Type Single Family Residence
Listing Status Sold
Purchase Type For Sale
Square Footage 3,439 sqft
Price per Sqft $394
Subdivision Center Location
MLS Listing ID 72671474
Sold Date 09/10/20
Style Colonial, Carriage House
Bedrooms 4
Full Baths 2
Half Baths 1
HOA Y/N false
Year Built 1949
Annual Tax Amount $10,944
Tax Year 2020
Lot Size 2.500 Acres
Acres 2.5
Property Description
NO MORE SHOWINGS...Virtual tour only. "Country Living" with an easy commute just north of Boston where Top Rated schools and renowned "Market Street" shopping and dining are located. Perfectly situated on private 2.5 acre parcel with Carriage House/Heated Garage and inground pool in the rear. Gorgeous renovation of this classic beauty includes the most popular updates beginning with the open floor plan on the main level and four generous size bedrooms upstairs, finished lower level with exercise studio. Designer kitchen with custom made cabinets and oversized island flows into the fireplaced family room with sliders to deck. The detached heated five car garage/workshop located at the end of the gravel drive at the rear of the property has the ability to house a boat and 4 cars with an additional dormered second floor which makes a perfect office or extra workshop space.
Location
State MA
County Essex
Zoning RC
Direction Main Street to Chestnut Street
Rooms
Family Room Flooring - Wall to Wall Carpet, Recessed Lighting, Remodeled
Basement Full, Crawl Space, Interior Entry, Bulkhead, Concrete
Primary Bedroom Level Second
Dining Room Flooring - Hardwood, Open Floorplan, Recessed Lighting, Remodeled, Crown Molding
Kitchen Flooring - Hardwood, Dining Area, Pantry, Countertops - Stone/Granite/Solid, Kitchen Island, Cabinets - Upgraded, Open Floorplan, Recessed Lighting, Remodeled, Stainless Steel Appliances, Storage, Lighting - Pendant
Interior
Interior Features Closet/Cabinets - Custom Built, Office, Game Room, Exercise Room, Central Vacuum, High Speed Internet
Heating Natural Gas
Cooling Central Air
Flooring Tile, Carpet, Hardwood, Flooring - Hardwood, Flooring - Wall to Wall Carpet
Fireplaces Number 2
Fireplaces Type Family Room, Living Room
Appliance Dishwasher, Microwave, Refrigerator, Utility Connections for Gas Range
Laundry Bathroom - Full, Flooring - Stone/Ceramic Tile, Second Floor
Basement Type Full, Crawl Space, Interior Entry, Bulkhead, Concrete
Exterior
Exterior Feature Professional Landscaping, Horses Permitted, Stone Wall
Garage Spaces 6.0
Pool In Ground
Community Features Shopping, Pool, Park, Stable(s), Golf, Medical Facility, Bike Path, Highway Access, House of Worship, Public School
Utilities Available for Gas Range
Roof Type Shingle
Total Parking Spaces 4
Garage Yes
Private Pool true
Building
Lot Description Wooded, Farm, Level
Foundation Concrete Perimeter
Sewer Private Sewer
Water Public
Architectural Style Colonial, Carriage House
Schools
Elementary Schools Summer
Middle Schools Lms
High Schools Lhs
Others
Senior Community false
Acceptable Financing Contract
Listing Terms Contract
Read Less Info
Want to know what your home might be worth? Contact us for a FREE valuation!

Our team is ready to help you sell your home for the highest possible price ASAP
Bought with Karen Johnson • Coldwell Banker Residential Brokerage - Lynnfield
Get More Information
Ryan Askew
Sales Associate | License ID: 9578345
Sales Associate License ID: 9578345



