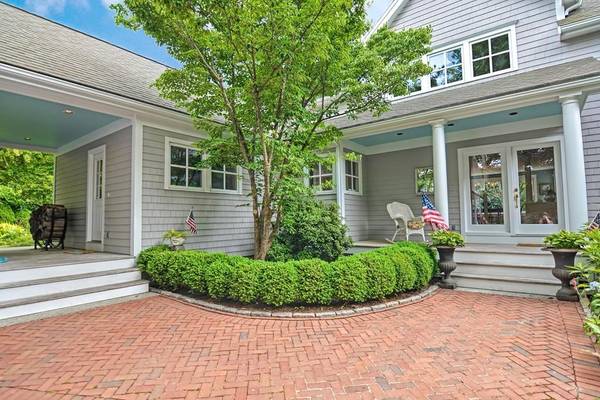For more information regarding the value of a property, please contact us for a free consultation.
Key Details
Sold Price $747,128
Property Type Single Family Home
Sub Type Single Family Residence
Listing Status Sold
Purchase Type For Sale
Square Footage 3,900 sqft
Price per Sqft $191
Subdivision Sheldonville Farms
MLS Listing ID 72690260
Sold Date 09/10/20
Style Contemporary
Bedrooms 4
Full Baths 3
Half Baths 1
HOA Y/N false
Year Built 1995
Annual Tax Amount $8,654
Tax Year 2020
Lot Size 1.080 Acres
Acres 1.08
Property Description
MUST SEE TO BELIEVE!!! DON'T MISS THIS NANTUCKET STYLE HOME WITH LARGE WINDOWS THAT PROVIDE NATURAL LIGHT AMBIANCE THAT WILL MAKE YOU UNWIND ON THE SPOT. It sits on 1.08 acres with a meticulously maintained landscape, visible from all over the house! This carefully curated home has gleaming hardwood floors on the first level, has 4 bedrooms, & a fully finished basement for rec room/office space. Master suite has a Jack & Jill styled master bath, jacuzzi, walk-in closet. This bright open floor plan includes a vast living room, fireplace, vaulted ceilings, dining area, gourmet kitchen, granite countertops, premium stainless steel appliances with a built-in sub-zero fridge, professional 5 burner range & walk-in pantry. Sliding doors in the kitchen provide entry from 2 porches with tiered step down to large custom deck built with Brazilian Garapa wood. Attached extra deep 2 car garage w/ 676sq Unfinished loft studio above the garage. SELLER TO ENTERTAIN OFFERS B/T $695,000 -$750,000.
Location
State MA
County Bristol
Zoning 1010
Direction Use Google Maps
Rooms
Basement Full, Finished
Primary Bedroom Level Second
Dining Room Flooring - Hardwood, Open Floorplan
Kitchen Flooring - Stone/Ceramic Tile, Dining Area, Pantry, Breakfast Bar / Nook, Cabinets - Upgraded, Deck - Exterior, Exterior Access, Open Floorplan, Recessed Lighting, Stainless Steel Appliances, Peninsula
Interior
Interior Features Bathroom - Half, 3/4 Bath, Internet Available - Broadband
Heating Central, Forced Air, Oil, ENERGY STAR Qualified Equipment
Cooling Central Air, ENERGY STAR Qualified Equipment
Flooring Wood, Carpet, Hardwood, Flooring - Stone/Ceramic Tile
Fireplaces Number 1
Fireplaces Type Living Room
Appliance ENERGY STAR Qualified Refrigerator, ENERGY STAR Qualified Dryer, ENERGY STAR Qualified Dishwasher, ENERGY STAR Qualified Washer, Cooktop, Range - ENERGY STAR, Oven - ENERGY STAR, Oil Water Heater, Utility Connections for Gas Range, Utility Connections for Gas Oven, Utility Connections for Electric Dryer
Laundry Flooring - Stone/Ceramic Tile, Window(s) - Picture, Cabinets - Upgraded, Electric Dryer Hookup, Washer Hookup, Second Floor
Basement Type Full, Finished
Exterior
Exterior Feature Tennis Court(s), Rain Gutters, Professional Landscaping, Garden
Garage Spaces 2.0
Community Features Shopping, Pool, Tennis Court(s), Walk/Jog Trails
Utilities Available for Gas Range, for Gas Oven, for Electric Dryer, Washer Hookup
Roof Type Shingle
Total Parking Spaces 4
Garage Yes
Building
Lot Description Wooded, Gentle Sloping
Foundation Concrete Perimeter
Sewer Private Sewer
Water Private
Architectural Style Contemporary
Others
Senior Community false
Read Less Info
Want to know what your home might be worth? Contact us for a FREE valuation!

Our team is ready to help you sell your home for the highest possible price ASAP
Bought with Maureen Handy • RE/MAX Real Estate Center
Get More Information
Ryan Askew
Sales Associate | License ID: 9578345
Sales Associate License ID: 9578345



