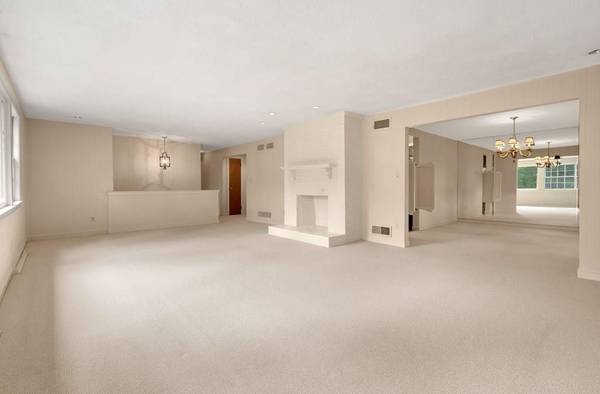For more information regarding the value of a property, please contact us for a free consultation.
Key Details
Sold Price $747,000
Property Type Single Family Home
Sub Type Single Family Residence
Listing Status Sold
Purchase Type For Sale
Square Footage 2,695 sqft
Price per Sqft $277
Subdivision South Natick
MLS Listing ID 72701326
Sold Date 09/11/20
Style Raised Ranch
Bedrooms 3
Full Baths 3
HOA Y/N false
Year Built 1960
Annual Tax Amount $9,003
Tax Year 2020
Lot Size 0.920 Acres
Acres 0.92
Property Description
A Gem in South Natick! Sited on a gorgeous nearly one acre corner lot, this three bedroom home offers a terrific floor plan. Bright and sunny eat-in kitchen w/ Sub-Zero fridge, stainless steel appliances and granite island opens to a deck overlooking the expansive flat yard. Living Room w/ fireplace and large windows opens to the Dining Room. Terrific master suite with marble bath and two large walk-in closets plus two additional bedrooms and a full bath complete the main floor (2nd floor). First floor features a large 30 x 13 sq. ft. family room w/ custom built-ins, wet-bar w/ wine fridge, a den w/ fireplace plus a full bath. Professionally landscaped grounds w/ brick patio, expansive lawns and putting green! Two-car attached garage. Memorial School district.
Location
State MA
County Middlesex
Area South Natick
Zoning res
Direction Union St to Woodland to Woodleigh
Rooms
Basement Full, Finished, Walk-Out Access
Primary Bedroom Level Second
Kitchen Countertops - Stone/Granite/Solid, Kitchen Island
Interior
Interior Features Den
Heating Forced Air, Heat Pump, Oil, Fireplace(s)
Cooling Central Air
Flooring Tile, Carpet, Hardwood
Fireplaces Number 2
Fireplaces Type Living Room
Appliance Oven, Dishwasher, Disposal, Countertop Range, Refrigerator, Washer, Dryer, Oil Water Heater, Tank Water Heater
Laundry First Floor
Basement Type Full, Finished, Walk-Out Access
Exterior
Exterior Feature Professional Landscaping, Sprinkler System
Garage Spaces 2.0
Community Features Public Transportation, Shopping, House of Worship, Private School, Public School
Roof Type Shingle
Total Parking Spaces 4
Garage Yes
Building
Lot Description Corner Lot, Level
Foundation Concrete Perimeter
Sewer Public Sewer
Water Public
Schools
Elementary Schools Memorial
Middle Schools Kennedy
High Schools Nhs
Others
Senior Community false
Read Less Info
Want to know what your home might be worth? Contact us for a FREE valuation!

Our team is ready to help you sell your home for the highest possible price ASAP
Bought with Paula Callanan • Gibson Sotheby's International Realty
Get More Information
Ryan Askew
Sales Associate | License ID: 9578345
Sales Associate License ID: 9578345



