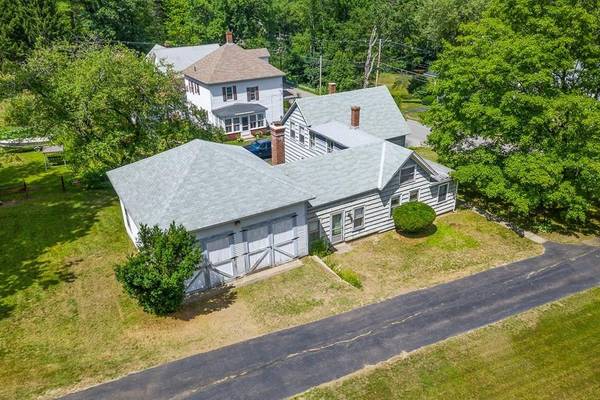For more information regarding the value of a property, please contact us for a free consultation.
Key Details
Sold Price $245,000
Property Type Single Family Home
Sub Type Single Family Residence
Listing Status Sold
Purchase Type For Sale
Square Footage 1,945 sqft
Price per Sqft $125
MLS Listing ID 72696319
Sold Date 09/11/20
Style Colonial, Antique
Bedrooms 4
Full Baths 1
Half Baths 1
HOA Y/N false
Year Built 1850
Annual Tax Amount $2,989
Tax Year 2020
Lot Size 0.620 Acres
Acres 0.62
Property Description
Beautiful Single Family Home in Olde Centre Historic District. Antique Colonial with 3-5 Bedrooms, Eat-In-Kitchen, Oversized 2 Stall Garage/Barn/Loft, Amazing Double Lot. Well Cared for Home Comes Complete with 1st Floor Bedroom, Dining RM, Living RM, Office and Family Room. Enjoy the 1st Floor Laundry Room with Half Bath. Top Floor Includes 3 Bedrooms, Full Bath with Claw Foot Tub and Super Sized Storage Space. Classic New England Farm Style 2 Stall Barn/Garage with Loft Space/Storage and Work Area. LOVE the Double Level Lot for Outdoor Summertime Fun. Close to Commuter Rtes, Downtown and Area Shopping. This is a Great Place to Call Home, Come See...
Location
State MA
County Worcester
Zoning R4
Direction Rt.12 to Front St to High St
Rooms
Family Room Flooring - Vinyl, Window(s) - Picture, Exterior Access
Basement Full, Interior Entry, Concrete, Unfinished
Primary Bedroom Level Second
Dining Room Flooring - Hardwood
Kitchen Flooring - Vinyl, Dining Area
Interior
Interior Features Office
Heating Baseboard, Oil, Fireplace(s)
Cooling None
Flooring Vinyl, Carpet, Hardwood, Flooring - Vinyl
Fireplaces Number 1
Appliance Range, Refrigerator, Washer, Dryer, Tank Water Heaterless, Utility Connections for Electric Range, Utility Connections for Electric Dryer
Laundry Washer Hookup
Basement Type Full, Interior Entry, Concrete, Unfinished
Exterior
Exterior Feature Rain Gutters, Storage, Garden
Garage Spaces 2.0
Community Features Highway Access
Utilities Available for Electric Range, for Electric Dryer, Washer Hookup
Roof Type Shingle
Total Parking Spaces 4
Garage Yes
Building
Lot Description Level
Foundation Stone
Sewer Public Sewer
Water Public
Architectural Style Colonial, Antique
Others
Senior Community false
Read Less Info
Want to know what your home might be worth? Contact us for a FREE valuation!

Our team is ready to help you sell your home for the highest possible price ASAP
Bought with Bonnie Stone • Stone Farm Real Estate, LLC
Get More Information
Ryan Askew
Sales Associate | License ID: 9578345
Sales Associate License ID: 9578345



