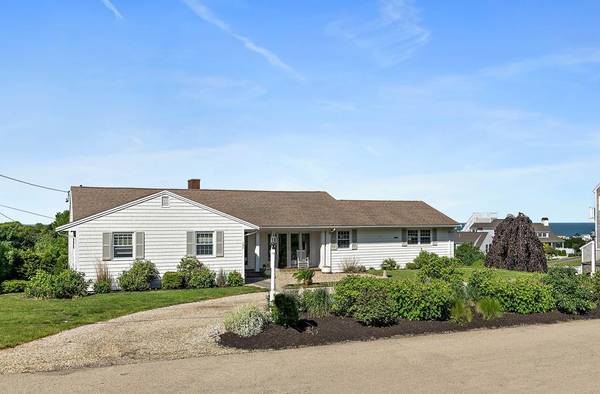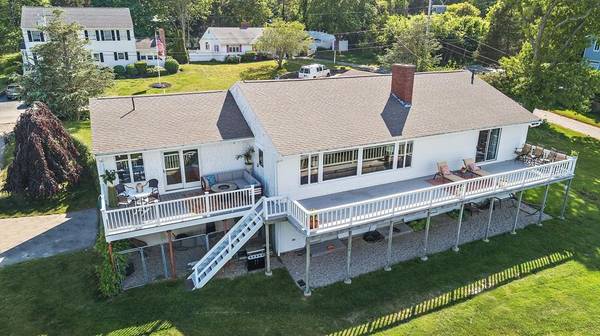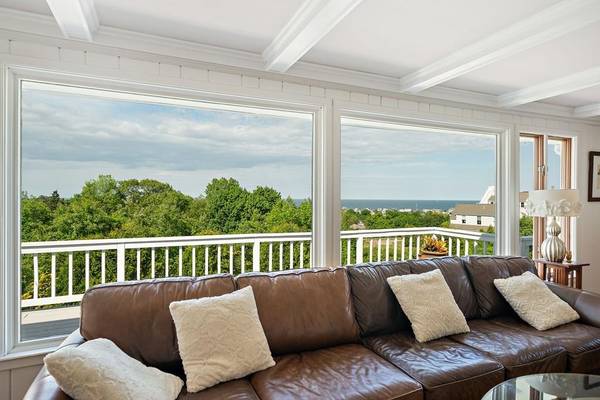For more information regarding the value of a property, please contact us for a free consultation.
Key Details
Sold Price $810,000
Property Type Single Family Home
Sub Type Single Family Residence
Listing Status Sold
Purchase Type For Sale
Square Footage 4,425 sqft
Price per Sqft $183
Subdivision Holly Hill
MLS Listing ID 72666707
Sold Date 09/15/20
Style Ranch
Bedrooms 3
Full Baths 3
Year Built 1954
Annual Tax Amount $8,583
Tax Year 2020
Lot Size 0.560 Acres
Acres 0.56
Property Description
Driving up to this home you would never know it's over 4400 sq feet and offers some of the most sensational ocean views you have ever seen! Once inside you will be immersed in the beauty of the ocean from most rooms of the home.The large kitchen is the hub of the home featuring a w/ in pantry kitchen island large eat in area and or family rm/ kitchen combo, gas fireplace and sliders to the magnificent 750 sq ft deck that runs the length of the home. The dining room is adjacent to the kitchen and the family room w/ walls of glass also has a wood burning fireplace.The remainder of this floor offers a master bedroom w/ Mstr bath and sliders to the deck, two addl large bedrooms, full bath and laundry room.The lower level also has views is a full walkout w/ multiple sliding glass doors features a large family room with gas fireplace, kitchenette full bath and large bedroom and would make a great in law.There is also an additional family room with wood burning fireplace, office and garage
Location
State MA
County Plymouth
Zoning R-3
Direction Dwight road to right on Emery
Rooms
Family Room Flooring - Wall to Wall Carpet, Slider
Basement Finished
Primary Bedroom Level First
Dining Room Flooring - Hardwood, Slider
Kitchen Ceiling Fan(s), Flooring - Hardwood, Kitchen Island, Slider, Wine Chiller
Interior
Interior Features Slider, Exercise Room, Great Room, Game Room, Central Vacuum
Heating Forced Air, Natural Gas
Cooling None
Flooring Tile, Carpet, Hardwood, Flooring - Hardwood, Flooring - Wall to Wall Carpet
Fireplaces Number 4
Fireplaces Type Family Room, Kitchen, Living Room
Appliance Range, Dishwasher, Gas Water Heater, Utility Connections for Gas Range
Laundry First Floor
Basement Type Finished
Exterior
Garage Spaces 2.0
Utilities Available for Gas Range
Waterfront Description Beach Front, Ocean, 3/10 to 1/2 Mile To Beach, Beach Ownership(Public)
Roof Type Shingle
Total Parking Spaces 8
Garage Yes
Waterfront Description Beach Front, Ocean, 3/10 to 1/2 Mile To Beach, Beach Ownership(Public)
Building
Lot Description Level
Foundation Concrete Perimeter
Sewer Private Sewer
Water Public
Schools
Elementary Schools Eames Way
Read Less Info
Want to know what your home might be worth? Contact us for a FREE valuation!

Our team is ready to help you sell your home for the highest possible price ASAP
Bought with Cody Rohland • Success! Real Estate
Get More Information
Ryan Askew
Sales Associate | License ID: 9578345
Sales Associate License ID: 9578345



