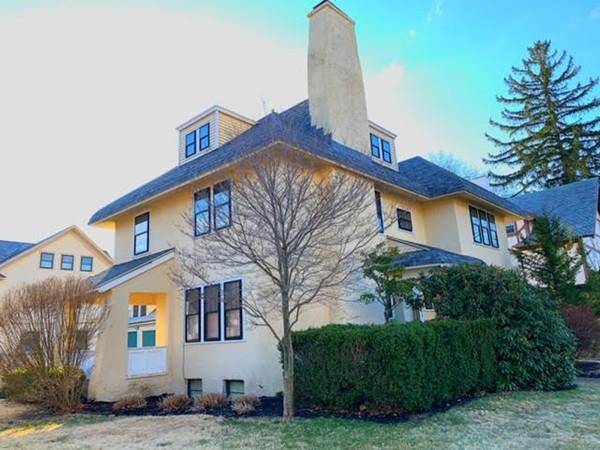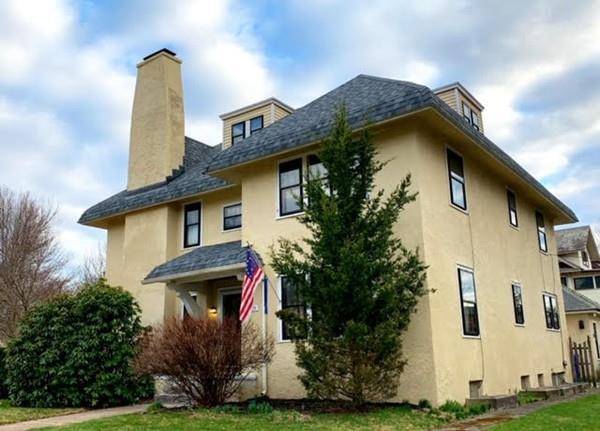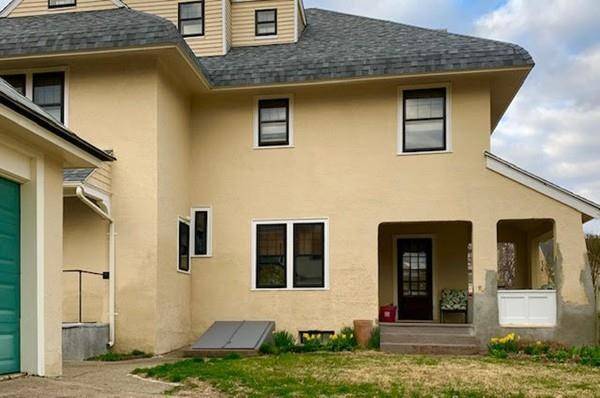For more information regarding the value of a property, please contact us for a free consultation.
Key Details
Sold Price $259,000
Property Type Single Family Home
Sub Type Single Family Residence
Listing Status Sold
Purchase Type For Sale
Square Footage 2,885 sqft
Price per Sqft $89
Subdivision Forest Park Heights
MLS Listing ID 72640597
Sold Date 09/15/20
Style Colonial
Bedrooms 5
Full Baths 3
Half Baths 1
Year Built 1910
Annual Tax Amount $4,424
Tax Year 2019
Lot Size 9,147 Sqft
Acres 0.21
Property Description
Inviting home located in the heart of Forest Park Heights Historic District. Features large galley kitchen w/ 2 sinks & an abundance of solid wood cabinets & breakfast bar, formal dining room, nice hardwood flooring throughout all living areas and bedrooms, ample closet space & Built-ins & nice sized bedrooms for plenty of room for family. Huge MBR w/ fireplace & full bath. Recent upgrades include newer roof, rebuilt main chimney cap & refreshed front/back porches, updated storm windows & doors, updated flooring in kitchen & baths, most lighting fixtures, newer stove top, refrigerator & double oven and newer granite countertops in 2 bathrooms. Original tile flooring still exists in front foyer & 3rd floor bath. Relaxing on the covered veranda & enjoying the lilac tree, perennial gardens, 2 berry bushes & rose garden is a favorite pastime of the owners. Fenced in rear yard w/ gardens. 1-yr home warranty paid by seller @ closing. Sellers strongly prefer closing end of August.
Location
State MA
County Hampden
Area Forest Park
Zoning R1
Direction Sumner Ave/Fort Pleasant to Forest Park Ave, house on corner of Forest Park Ave & Oxford Street.
Rooms
Basement Full, Interior Entry, Bulkhead, Concrete, Unfinished
Primary Bedroom Level Second
Dining Room Beamed Ceilings, Flooring - Hardwood, Chair Rail, Wainscoting, Lighting - Sconce, Lighting - Overhead
Kitchen Closet/Cabinets - Custom Built, Flooring - Vinyl, Breakfast Bar / Nook, Exterior Access, Remodeled, Stainless Steel Appliances, Lighting - Overhead
Interior
Interior Features Walk-in Storage, Office, Laundry Chute, Internet Available - Broadband
Heating Central, Steam, Radiant, Natural Gas
Cooling None
Flooring Tile, Vinyl, Hardwood, Flooring - Hardwood
Fireplaces Number 2
Fireplaces Type Living Room, Master Bedroom
Appliance Oven, Dishwasher, Disposal, Countertop Range, Refrigerator, Washer, Dryer, Other, Gas Water Heater, Utility Connections for Electric Range, Utility Connections for Electric Oven, Utility Connections for Gas Dryer
Laundry Bathroom - Half, Closet/Cabinets - Custom Built, Flooring - Vinyl, Countertops - Stone/Granite/Solid, Gas Dryer Hookup, Remodeled, Washer Hookup, First Floor
Basement Type Full, Interior Entry, Bulkhead, Concrete, Unfinished
Exterior
Exterior Feature Rain Gutters, Fruit Trees, Garden
Garage Spaces 2.0
Fence Fenced/Enclosed, Fenced
Community Features Public Transportation, Shopping, Tennis Court(s), Park, Walk/Jog Trails, Medical Facility, Bike Path, Highway Access, Private School, Public School, University, Sidewalks
Utilities Available for Electric Range, for Electric Oven, for Gas Dryer, Washer Hookup
Roof Type Shingle
Total Parking Spaces 2
Garage Yes
Building
Lot Description Corner Lot, Level
Foundation Concrete Perimeter, Block, Brick/Mortar
Sewer Public Sewer
Water Public
Architectural Style Colonial
Schools
Elementary Schools Per Board Of Ed
Middle Schools Per Board Of Ed
High Schools Per Board Of Ed
Others
Senior Community false
Acceptable Financing Contract
Listing Terms Contract
Read Less Info
Want to know what your home might be worth? Contact us for a FREE valuation!

Our team is ready to help you sell your home for the highest possible price ASAP
Bought with Karolynn Sheppard • Keller Williams Realty
Get More Information
Ryan Askew
Sales Associate | License ID: 9578345
Sales Associate License ID: 9578345



