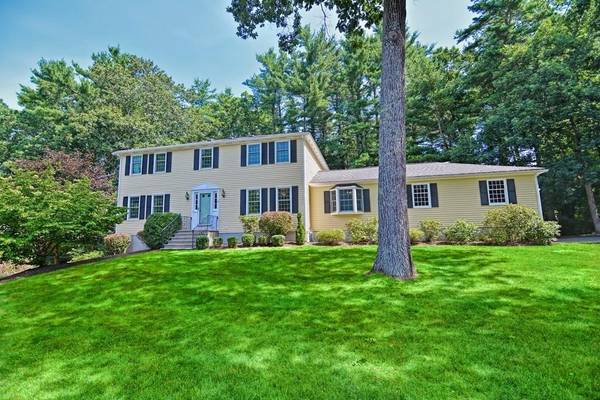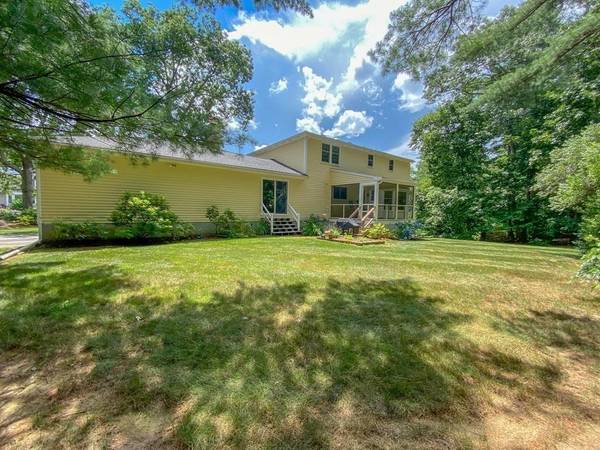For more information regarding the value of a property, please contact us for a free consultation.
Key Details
Sold Price $827,500
Property Type Single Family Home
Sub Type Single Family Residence
Listing Status Sold
Purchase Type For Sale
Square Footage 2,602 sqft
Price per Sqft $318
Subdivision Quiet Neighborhood Close To Noon Hill Reservation, Stop River
MLS Listing ID 72700527
Sold Date 09/16/20
Style Colonial
Bedrooms 4
Full Baths 2
Half Baths 1
Year Built 1974
Annual Tax Amount $11,586
Tax Year 2020
Lot Size 0.730 Acres
Acres 0.73
Property Description
Not often does a home come on the market in this sought-after Medfield neighborhood! Situated on a lovely level lot, the handsome hip-roof colonial also offers a large, private backyard bordered by woods. Recently updated, this inviting home boasts a young architectural roof, Anderson windows, garage doors, Buderus boiler & hot water heater. The kitchen was designed for a cook, w/Wood-mode fine custom cabinetry; built-in table; wall oven; convection micro; cooktop, integrated d/w & Subzero w/a pantry near the laundry, powder room & porch, a serene spot for summer evenings. The front-to-back family room features a beamed cathedral ceiling and fieldstone fireplace. Wainscoting accents the dining room with a view to the expansive living room & office bay. Upstairs, large bedrooms offer newly refinished hardwoods. Both the master & family baths were remodeled w/custom vanities, dual sinks, tile showers & ample linen storage. Move-in ready, just in time for the new school year!
Location
State MA
County Norfolk
Zoning RT
Direction South St Ext < Wilson, left on Lee. Easy commuter location< 3 mi to the train, near all major routes
Rooms
Family Room Cathedral Ceiling(s), Ceiling Fan(s), Flooring - Hardwood, Window(s) - Bay/Bow/Box, Exterior Access, Slider
Basement Full, Interior Entry
Primary Bedroom Level Second
Dining Room Flooring - Hardwood, Wainscoting
Kitchen Closet/Cabinets - Custom Built, Flooring - Stone/Ceramic Tile, Pantry, Countertops - Stone/Granite/Solid, Breakfast Bar / Nook, Exterior Access, Recessed Lighting
Interior
Interior Features Entrance Foyer
Heating Baseboard, Oil
Cooling Central Air
Flooring Tile, Hardwood, Stone / Slate, Flooring - Stone/Ceramic Tile
Fireplaces Number 1
Fireplaces Type Family Room
Appliance Oven, Dishwasher, Disposal, Microwave, Countertop Range, Refrigerator, Tank Water Heater, Utility Connections for Electric Range, Utility Connections for Electric Oven, Utility Connections for Electric Dryer
Laundry Electric Dryer Hookup, Washer Hookup, First Floor
Basement Type Full, Interior Entry
Exterior
Exterior Feature Rain Gutters
Garage Spaces 2.0
Community Features Public Transportation, Shopping, Tennis Court(s), Park, Walk/Jog Trails, Conservation Area, House of Worship, Private School, Public School, Sidewalks
Utilities Available for Electric Range, for Electric Oven, for Electric Dryer, Washer Hookup
Roof Type Shingle
Total Parking Spaces 4
Garage Yes
Building
Lot Description Wooded, Level
Foundation Concrete Perimeter
Sewer Private Sewer
Water Public
Architectural Style Colonial
Schools
Elementary Schools Mem/Wheel/Dale
Middle Schools Blake
High Schools Medfield
Read Less Info
Want to know what your home might be worth? Contact us for a FREE valuation!

Our team is ready to help you sell your home for the highest possible price ASAP
Bought with Melissa Mayer • Compass
Get More Information
Ryan Askew
Sales Associate | License ID: 9578345
Sales Associate License ID: 9578345



