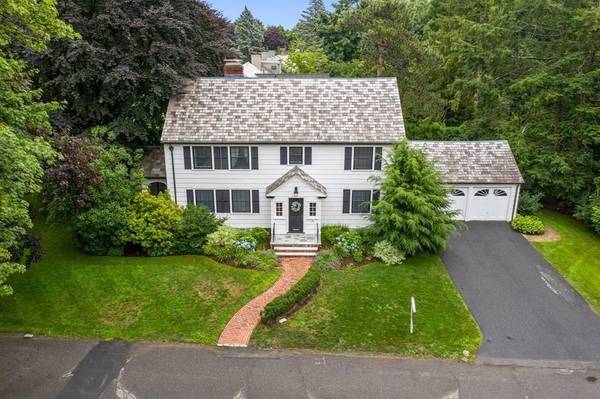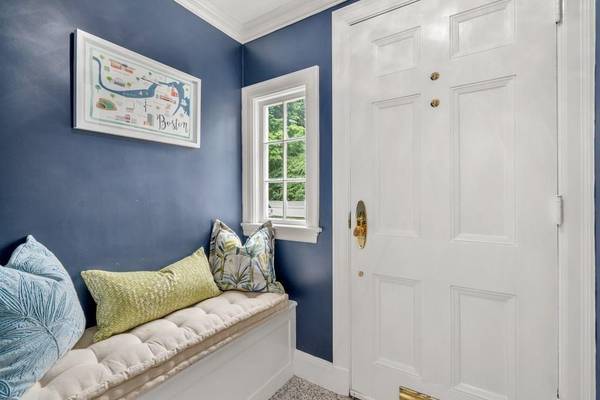For more information regarding the value of a property, please contact us for a free consultation.
Key Details
Sold Price $1,750,000
Property Type Single Family Home
Sub Type Single Family Residence
Listing Status Sold
Purchase Type For Sale
Square Footage 2,527 sqft
Price per Sqft $692
Subdivision Belmont Hill
MLS Listing ID 72695840
Sold Date 08/28/20
Style Colonial
Bedrooms 4
Full Baths 2
Half Baths 1
HOA Y/N false
Year Built 1936
Annual Tax Amount $18,623
Tax Year 2020
Lot Size 0.300 Acres
Acres 0.3
Property Description
A rare offering on one of Old Belmont Hill's most coveted streets. This Stately Brick & Shingle Center Entrance Colonial is nestled on a corner lot, shaded by an old growth copper beach complete with rope swing. Entering the home finds practical coat room with tile floor & bench to shed one's outer wear. Foyer makes a statement with architectural staircase, oak floors and period details throughout. A front to back living room with fireplace and adjacent cozy Den and library. Circular flow leads to an chef's kitchen with granite and cherry. From kitchen there is access to formal dining room or to a tranquil oasis of mature planting & trees, paver patio and walkways. A great place to escape with your morning coffee or evening bbq. Second floor encompasses four bedrooms, 2 full baths and office . The finished basement can readily morph to serve one's individual needs - kids hangout, exercise room or family room. Attached 2 car garage. Mins to Cambridge & Boston.
Location
State MA
County Middlesex
Zoning Res
Direction Leonard St to Prospect, left on Clairemont Rd
Rooms
Family Room Flooring - Wall to Wall Carpet, Recessed Lighting
Basement Full, Finished, Sump Pump
Primary Bedroom Level Second
Dining Room Closet/Cabinets - Custom Built, Flooring - Hardwood, Recessed Lighting
Kitchen Flooring - Hardwood, Dining Area, Countertops - Stone/Granite/Solid, Kitchen Island, Recessed Lighting
Interior
Interior Features Den, Library, Study, Office
Heating Natural Gas, Fireplace(s)
Cooling Central Air
Flooring Tile, Carpet, Hardwood, Flooring - Hardwood
Fireplaces Number 3
Fireplaces Type Family Room, Living Room
Appliance Range, Dishwasher, Disposal, Refrigerator, Gas Water Heater, Utility Connections for Gas Range
Laundry In Basement
Basement Type Full, Finished, Sump Pump
Exterior
Exterior Feature Rain Gutters, Professional Landscaping, Sprinkler System, Decorative Lighting, Garden
Garage Spaces 2.0
Community Features Public Transportation, Bike Path, Highway Access, Private School
Utilities Available for Gas Range
Roof Type Slate
Total Parking Spaces 4
Garage Yes
Building
Lot Description Corner Lot, Level
Foundation Concrete Perimeter
Sewer Public Sewer
Water Public
Architectural Style Colonial
Schools
Elementary Schools Winn Brook
Middle Schools Chenery M.S.
High Schools Belmont H.S.
Others
Senior Community false
Acceptable Financing Contract
Listing Terms Contract
Read Less Info
Want to know what your home might be worth? Contact us for a FREE valuation!

Our team is ready to help you sell your home for the highest possible price ASAP
Bought with Kristen Rice • William Raveis R.E. & Home Services
Get More Information
Ryan Askew
Sales Associate | License ID: 9578345
Sales Associate License ID: 9578345



