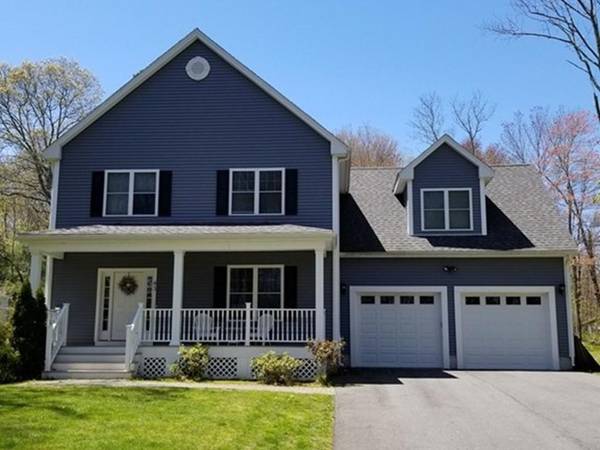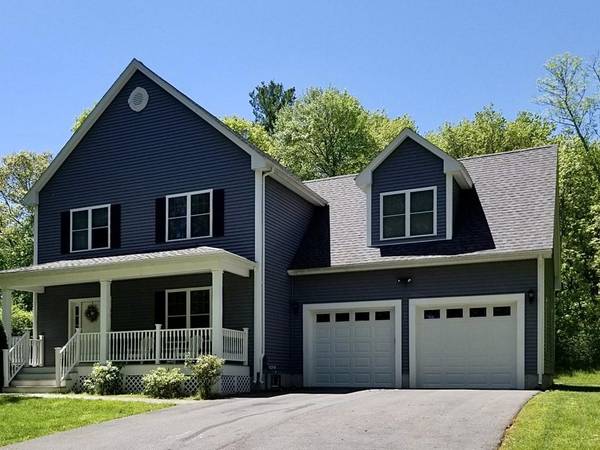For more information regarding the value of a property, please contact us for a free consultation.
Key Details
Sold Price $584,900
Property Type Single Family Home
Sub Type Single Family Residence
Listing Status Sold
Purchase Type For Sale
Square Footage 3,100 sqft
Price per Sqft $188
Subdivision Chilton Woods
MLS Listing ID 72666006
Sold Date 08/31/20
Style Colonial
Bedrooms 4
Full Baths 2
Half Baths 1
HOA Y/N false
Year Built 2013
Annual Tax Amount $7,278
Tax Year 2020
Lot Size 0.690 Acres
Acres 0.69
Property Description
Welcome to "Chilton Woods." Looking for a home that is unique & different from the ordinary home, then this home is perfect for you. This CUSTOM DESIGNED Gabled End Colonial w/farmer's porch & 2 car garage comes w/an entertaining open floor plan featuring stunning cherry cabinet kitchen w/island, granite, tiled backsplash, SS appliances & breakfast nook, recessed lighting & fireplace in the FR, and a large formal DR. Soaring 9' high ceiling & beautifully finished hardwood floors throughout the 1st flr, stairs & 2nd flr hallways. 2nd flr features a spacious spectacular Master Suite w/sitting area, large walk-in closet, & Luxurious Master Bath including garden style whirlpool & double vanity. Finished Basement has plenty of room & is wired for a Home Theater, an Entertainment Bar & Games Rm, or an at Home Office & Gym. Set on a nice lot w/sprinklers in an upscale neighborhood in the West Side of Brockton, only mins from Rte 24, Westgate Mall, Thorny Lea Golf Course. Shown by Appt Only!!!
Location
State MA
County Plymouth
Zoning R1A
Direction Pleasant St to Chilton Rd
Rooms
Family Room Flooring - Hardwood
Basement Full, Finished, Partially Finished, Interior Entry, Bulkhead, Sump Pump
Primary Bedroom Level Second
Dining Room Flooring - Hardwood
Kitchen Flooring - Hardwood, Dining Area, Countertops - Stone/Granite/Solid, Kitchen Island, Breakfast Bar / Nook, Cabinets - Upgraded, Open Floorplan, Recessed Lighting, Stainless Steel Appliances, Gas Stove
Interior
Interior Features Entrance Foyer, Wired for Sound
Heating Forced Air, Natural Gas
Cooling Central Air
Flooring Tile, Carpet, Hardwood, Flooring - Wood
Fireplaces Number 1
Fireplaces Type Living Room
Appliance Range, Dishwasher, Microwave, Refrigerator, Washer, Dryer, Gas Water Heater, Tank Water Heaterless, Utility Connections for Gas Range
Laundry Second Floor
Basement Type Full, Finished, Partially Finished, Interior Entry, Bulkhead, Sump Pump
Exterior
Exterior Feature Rain Gutters, Sprinkler System
Garage Spaces 2.0
Community Features Public Transportation, Shopping, Pool, Tennis Court(s), Park, Walk/Jog Trails, Golf, Medical Facility, Bike Path, Conservation Area, Highway Access, House of Worship, Public School, T-Station
Utilities Available for Gas Range
Roof Type Shingle
Total Parking Spaces 6
Garage Yes
Building
Lot Description Wooded
Foundation Concrete Perimeter
Sewer Public Sewer
Water Public
Architectural Style Colonial
Others
Senior Community false
Read Less Info
Want to know what your home might be worth? Contact us for a FREE valuation!

Our team is ready to help you sell your home for the highest possible price ASAP
Bought with Detra Offutt • Precision Home Realty LLC
Get More Information
Ryan Askew
Sales Associate | License ID: 9578345
Sales Associate License ID: 9578345



