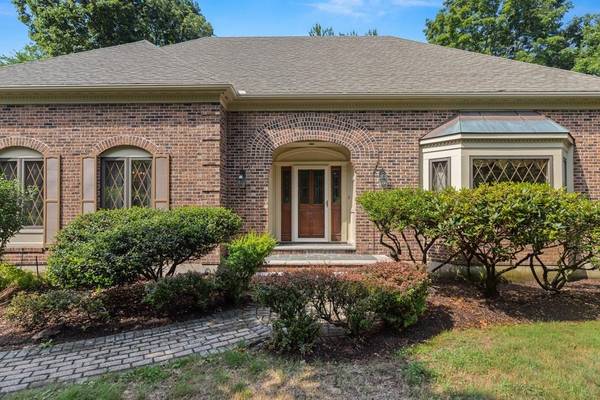For more information regarding the value of a property, please contact us for a free consultation.
Key Details
Sold Price $765,000
Property Type Single Family Home
Sub Type Single Family Residence
Listing Status Sold
Purchase Type For Sale
Square Footage 3,065 sqft
Price per Sqft $249
Subdivision Coventry Estates
MLS Listing ID 72697613
Sold Date 08/31/20
Style Colonial, Cape, Contemporary
Bedrooms 4
Full Baths 2
Half Baths 1
Year Built 1992
Annual Tax Amount $8,837
Tax Year 2020
Lot Size 1.010 Acres
Acres 1.01
Property Description
Beautiful Coventry Estates! This custom-built hip-roof Contemporary Cape has been cherished and meticulously maintained by its original owners. With more than 3,000 sq ft of above-grade finished space and a king-sized 1ST FLOOR MASTER SUITE, this home is ideal for buyers wanting one-level living or those looking for a large home to grow into. Dramatic open foyer and elegant curved stair case. Eat-in kitchen with center island, spacious dining room with wainscoting, sun-drenched living room, and gas-fireplaced family room with built-ins and 12 feet of windows. 1st floor laundry room and attached garage are just a few steps from the kitchen. 2nd floor features hardwood landing, 2 ample bedrooms with walk-ins, space for an additional bedroom, and full bath. Low-maintenance deck overlooks a picturesque yard with wooded views in back. Lots of hardwood, incredible storage space throughout, central air, central vac, irrigation, security system, whole house generator and more. A rare find!
Location
State MA
County Essex
Zoning R1
Direction Dale Street to Coventry Lane
Rooms
Family Room Ceiling Fan(s), Flooring - Hardwood, Window(s) - Bay/Bow/Box
Basement Full, Garage Access
Primary Bedroom Level First
Dining Room Flooring - Hardwood, Chair Rail, Wainscoting, Crown Molding
Kitchen Flooring - Stone/Ceramic Tile, Dining Area, Kitchen Island, Deck - Exterior, Recessed Lighting, Slider
Interior
Interior Features Central Vacuum
Heating Central, Forced Air, Natural Gas
Cooling Central Air, Whole House Fan
Flooring Tile, Carpet, Hardwood
Fireplaces Number 1
Fireplaces Type Family Room
Appliance Oven, Dishwasher, Disposal, Microwave, Countertop Range, Gas Water Heater
Laundry Flooring - Stone/Ceramic Tile, First Floor
Basement Type Full, Garage Access
Exterior
Exterior Feature Sprinkler System
Garage Spaces 2.0
Community Features Public Transportation, Shopping, Park, Walk/Jog Trails, Stable(s), Golf, Medical Facility, Bike Path, Conservation Area, Highway Access, Private School, Public School
Roof Type Shingle, Rubber
Total Parking Spaces 8
Garage Yes
Building
Lot Description Corner Lot
Foundation Concrete Perimeter
Sewer Public Sewer
Water Public
Architectural Style Colonial, Cape, Contemporary
Schools
Elementary Schools Franklin
Middle Schools Nams
High Schools Nahs
Others
Senior Community false
Read Less Info
Want to know what your home might be worth? Contact us for a FREE valuation!

Our team is ready to help you sell your home for the highest possible price ASAP
Bought with Catherine Duff • Coldwell Banker Residential Brokerage - Haverhill
Get More Information
Ryan Askew
Sales Associate | License ID: 9578345
Sales Associate License ID: 9578345



