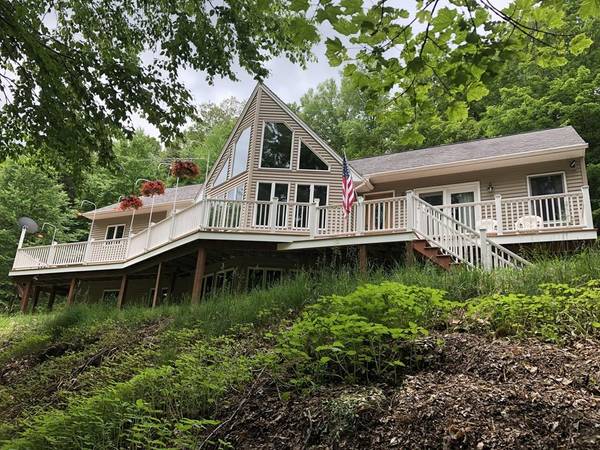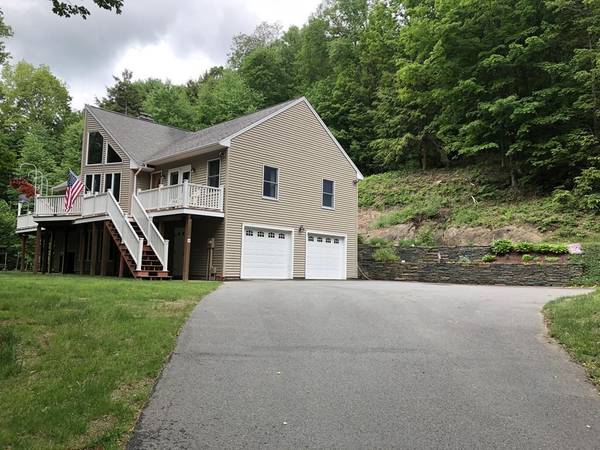For more information regarding the value of a property, please contact us for a free consultation.
Key Details
Sold Price $350,000
Property Type Single Family Home
Sub Type Single Family Residence
Listing Status Sold
Purchase Type For Sale
Square Footage 1,888 sqft
Price per Sqft $185
MLS Listing ID 72670029
Sold Date 09/02/20
Style Contemporary
Bedrooms 2
Full Baths 2
HOA Y/N false
Year Built 1998
Annual Tax Amount $4,894
Tax Year 2020
Lot Size 8.730 Acres
Acres 8.73
Property Description
Meticulously maintained one owner home is certain to impress with its well-designed living space, ample storage, and high-end finishes! Just 20 minutes to Greenfield and 10 minutes to Shelburne Falls. Inviting open floor plan. Appealing kitchen with breakfast bar accented by Ashfield stone counters tops and stainless appliances. Geometric shaped windows from floor to 14' ceiling highlight the living room. A generous master bedroom suite with French doors that open on to the deck. Walk-in closet and private master bath with dual sinks and a heated floor. A captivating room on the lower level currently used as an office but could easily be a third bedroom or guest room. The workshop, utility room, and storage area all access to the 2 car garage. Beautiful Ashfield stone wall with a lovely garden. A bonus of the 12x28 storage shed and 9x16 Shelter Logic enclosure. Set in an elevated private setting to enjoy gardening or sit on the deck and take in the peaceful sounds of nature.
Location
State MA
County Franklin
Zoning Res
Direction From the Buckland side of Shelburne Falls. Take Ashfield St.,Left on Bray Rd 3.5 miles on Right
Rooms
Basement Full, Partially Finished, Walk-Out Access, Interior Entry, Garage Access, Concrete
Primary Bedroom Level Main
Dining Room Flooring - Wall to Wall Carpet, Window(s) - Picture, Recessed Lighting, Lighting - Pendant
Kitchen Flooring - Vinyl, Window(s) - Picture, Countertops - Stone/Granite/Solid, Breakfast Bar / Nook, Recessed Lighting, Lighting - Overhead
Interior
Interior Features Recessed Lighting, Closet, Home Office-Separate Entry, Entry Hall, Central Vacuum, High Speed Internet
Heating Baseboard, Oil, Pellet Stove
Cooling Central Air
Flooring Tile, Carpet, Flooring - Wall to Wall Carpet, Flooring - Stone/Ceramic Tile
Fireplaces Type Wood / Coal / Pellet Stove
Appliance ENERGY STAR Qualified Refrigerator, ENERGY STAR Qualified Dryer, ENERGY STAR Qualified Dishwasher, ENERGY STAR Qualified Washer, Vacuum System, Range - ENERGY STAR, Oil Water Heater, Water Heater(Separate Booster), Utility Connections for Electric Range, Utility Connections for Electric Oven, Utility Connections for Electric Dryer
Laundry Flooring - Vinyl, Window(s) - Picture, Balcony / Deck, Electric Dryer Hookup, Exterior Access, Washer Hookup, Lighting - Overhead, First Floor
Basement Type Full, Partially Finished, Walk-Out Access, Interior Entry, Garage Access, Concrete
Exterior
Exterior Feature Rain Gutters, Storage, Garden, Stone Wall
Garage Spaces 2.0
Community Features Shopping, Park, Stable(s), Golf, House of Worship, Public School
Utilities Available for Electric Range, for Electric Oven, for Electric Dryer, Washer Hookup, Generator Connection
Roof Type Shingle
Total Parking Spaces 4
Garage Yes
Building
Lot Description Wooded, Sloped
Foundation Concrete Perimeter
Sewer Private Sewer
Water Private
Architectural Style Contemporary
Schools
Elementary Schools Sanderson K-6
Middle Schools Mohawk 7&8
High Schools Mohawk 9-12
Read Less Info
Want to know what your home might be worth? Contact us for a FREE valuation!

Our team is ready to help you sell your home for the highest possible price ASAP
Bought with Tina Booska • Fitzgerald Real Estate
Get More Information
Ryan Askew
Sales Associate | License ID: 9578345
Sales Associate License ID: 9578345



