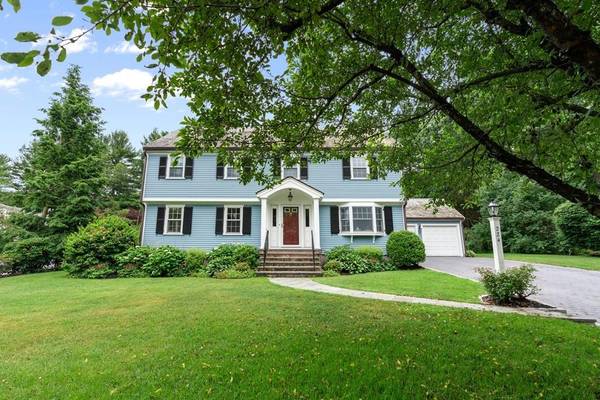For more information regarding the value of a property, please contact us for a free consultation.
Key Details
Sold Price $1,925,000
Property Type Single Family Home
Sub Type Single Family Residence
Listing Status Sold
Purchase Type For Sale
Square Footage 3,200 sqft
Price per Sqft $601
Subdivision Belmont Hill
MLS Listing ID 72685689
Sold Date 09/03/20
Style Colonial, Garrison
Bedrooms 4
Full Baths 2
Half Baths 1
Year Built 1940
Annual Tax Amount $20,042
Tax Year 2020
Lot Size 0.340 Acres
Acres 0.34
Property Description
Beautifully sited on picturesque Rutledge Road, this stately custom Center Entrance Colonial showcases the charm of the past with the conveniences of today. Meticulously constructed in 1940 with extensive handcrafted architectural detail, this sun-filled home is ideal for entertaining. The interior is enhanced by an elegant foyer, fireplace living room, dining room with bay window, fireplace family room, grand Media room with radiant heat and cathedral ceiling, granite and stainless steel kitchen, adjoining breakfast room, and first floor laundry. All of this is complimented by a large master bedroom, three good sized additional bedrooms and two and one half baths. A two car attached garage, lush landscaped grounds with private brick patio, central air and proximity to public transportation make this an ideal home for the discerning buyer. ** Open House Saturday & Sunday by appointment only, call or email listing agent to register **
Location
State MA
County Middlesex
Zoning res
Direction Clifton Street to Rutledge Road or Park Avenue to Rutledge Road
Rooms
Family Room Flooring - Hardwood
Basement Full, Partially Finished, Radon Remediation System
Primary Bedroom Level Second
Dining Room Flooring - Hardwood, Window(s) - Bay/Bow/Box
Kitchen Skylight, Flooring - Hardwood, Dining Area, Countertops - Stone/Granite/Solid, Stainless Steel Appliances
Interior
Interior Features Play Room, Office, Bonus Room, Laundry Chute
Heating Baseboard, Electric Baseboard, Hot Water, Natural Gas, Fireplace(s)
Cooling Central Air
Flooring Tile, Hardwood, Flooring - Wall to Wall Carpet, Flooring - Stone/Ceramic Tile
Fireplaces Number 3
Fireplaces Type Family Room, Living Room
Appliance Oven, Dishwasher, Disposal, Microwave, Countertop Range, Refrigerator, Gas Water Heater, Utility Connections for Gas Range
Laundry Flooring - Stone/Ceramic Tile, First Floor, Washer Hookup
Basement Type Full, Partially Finished, Radon Remediation System
Exterior
Exterior Feature Rain Gutters, Sprinkler System
Garage Spaces 2.0
Community Features Public Transportation, Walk/Jog Trails, Golf, Private School
Utilities Available for Gas Range, Washer Hookup
Roof Type Slate
Total Parking Spaces 6
Garage Yes
Building
Foundation Concrete Perimeter
Sewer Public Sewer
Water Public
Architectural Style Colonial, Garrison
Schools
Middle Schools Chenery
High Schools Belmont Hs
Others
Senior Community false
Acceptable Financing Contract
Listing Terms Contract
Read Less Info
Want to know what your home might be worth? Contact us for a FREE valuation!

Our team is ready to help you sell your home for the highest possible price ASAP
Bought with Lara Gordon Caralis • Gibson Sotheby's International Realty
Get More Information
Ryan Askew
Sales Associate | License ID: 9578345
Sales Associate License ID: 9578345



